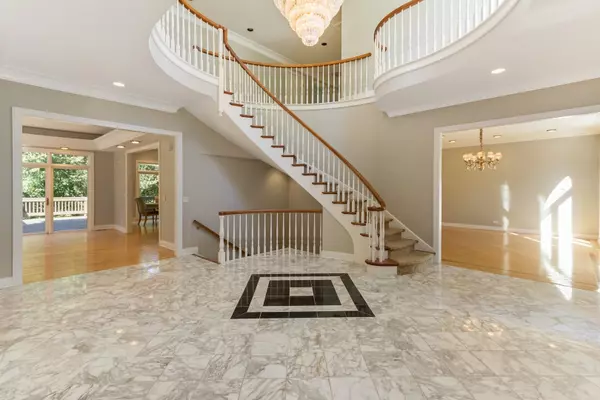$820,000
$879,000
6.7%For more information regarding the value of a property, please contact us for a free consultation.
7 Beds
7 Baths
6,412 SqFt
SOLD DATE : 03/19/2019
Key Details
Sold Price $820,000
Property Type Single Family Home
Sub Type Detached Single
Listing Status Sold
Purchase Type For Sale
Square Footage 6,412 sqft
Price per Sqft $127
MLS Listing ID 10122996
Sold Date 03/19/19
Bedrooms 7
Full Baths 6
Half Baths 2
HOA Fees $62/ann
Year Built 1990
Annual Tax Amount $33,204
Tax Year 2016
Lot Size 1.039 Acres
Lot Dimensions 1.0388
Property Description
Magnificent 6 bedroom, 6.2 bath home on beautiful one acre wooded lot in prime Riverwoods location. Ideal open floor plan for entertaining and living with high ceilings, wonderful window line with tons of natural light and gracious room sizes. Beautiful finishes and impeccable craftsmanship throughout. Built-in bookcases in library, fabulous newly remodeled chef's kitchen with professional appliances. Huge pantry, tons of storage. Ideally located first floor bedroom with ensuite bath. Luxurious master suite with dream walk-in closet and spa-like master bath. 4 additional bedrooms upstairs ( 2 ensuite). Fantastic finished basement for the ultimate entertaining space with theater room, wet bar, and ensuite bedroom. Beautiful back yard with Jacuzzi and wrap-around deck, custom landscaping, three-car garage. Award-winning Lincolnshire schools, Stevenson High School. Special cul-de-sac street.
Location
State IL
County Lake
Community Street Paved
Rooms
Basement Full
Interior
Interior Features Vaulted/Cathedral Ceilings, Skylight(s), Hardwood Floors, First Floor Bedroom, First Floor Full Bath
Heating Natural Gas, Forced Air
Cooling Central Air, Zoned
Fireplaces Number 3
Fireplace Y
Exterior
Parking Features Attached
Garage Spaces 3.0
View Y/N true
Building
Lot Description Cul-De-Sac, Landscaped, Wooded
Story 2 Stories
Sewer Public Sewer
Water Private Well
New Construction false
Schools
Elementary Schools Laura B Sprague School
Middle Schools Daniel Wright Junior High School
High Schools Adlai E Stevenson High School
School District 103, 103, 125
Others
HOA Fee Include Snow Removal,Other
Ownership Fee Simple w/ HO Assn.
Special Listing Condition None
Read Less Info
Want to know what your home might be worth? Contact us for a FREE valuation!

Our team is ready to help you sell your home for the highest possible price ASAP
© 2024 Listings courtesy of MRED as distributed by MLS GRID. All Rights Reserved.
Bought with United Real Estate - Chicago
GET MORE INFORMATION

REALTOR | Lic# 475125930






