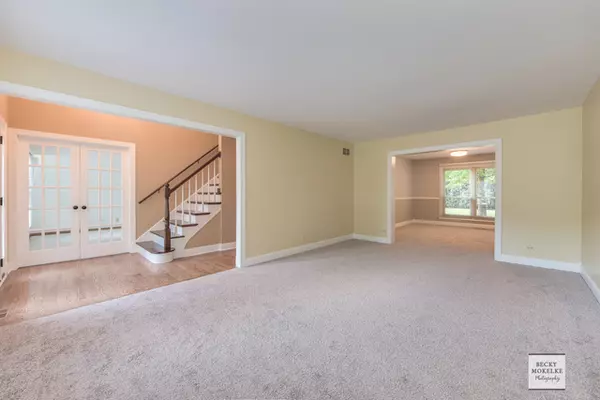$415,000
$425,000
2.4%For more information regarding the value of a property, please contact us for a free consultation.
4 Beds
2.5 Baths
2,700 SqFt
SOLD DATE : 01/18/2019
Key Details
Sold Price $415,000
Property Type Single Family Home
Sub Type Detached Single
Listing Status Sold
Purchase Type For Sale
Square Footage 2,700 sqft
Price per Sqft $153
Subdivision Ashbury
MLS Listing ID 10128069
Sold Date 01/18/19
Style Traditional
Bedrooms 4
Full Baths 2
Half Baths 1
HOA Fees $45/ann
Year Built 1991
Annual Tax Amount $10,345
Tax Year 2017
Lot Size 8,712 Sqft
Lot Dimensions 63X115X86X121
Property Description
UPDATED and READY for your family! Welcome home to Ashbury! Beautiful brick front and two story foyer with refinished hardwood floors, white trim, fresh new carpeting. Updated kitchen with large island, NEW Granite counters, NEW backsplash, fresh white cabinets, stainless steel appliances. Appliances included and all less than 5yo. Family room with brick fireplace, volume ceiling, skylights. Convenient office with closet and glass French doors. Master Suite with DOUBLE Walk-In-Closets, remodeled Master Bath with separate shower and bubbler tub! Three additional good-size bedrooms - did we mention new carpet? Large, partially finished basement with Media Room, work room, storage/shop too! District 204 schools -- Neuqua attendance area. Great afternoon sun, and walking distance to pool, tennis, clubhouse, elementary, and stores. UPDATED MECHANICALS: ROOF '10, HVAC '13, H20 Htr '11, newer Windows too!
Location
State IL
County Will
Community Clubhouse, Pool, Tennis Courts, Sidewalks
Rooms
Basement Partial
Interior
Interior Features Vaulted/Cathedral Ceilings, Skylight(s), Hardwood Floors, First Floor Laundry
Heating Natural Gas, Forced Air
Cooling Central Air
Fireplaces Number 1
Fireplace Y
Appliance Range, Microwave, Dishwasher, Refrigerator, Washer, Dryer, Stainless Steel Appliance(s)
Exterior
Exterior Feature Patio, Dog Run
Parking Features Attached
Garage Spaces 2.0
View Y/N true
Roof Type Asphalt
Building
Story 2 Stories
Foundation Concrete Perimeter
Sewer Public Sewer
Water Lake Michigan, Public
New Construction false
Schools
Elementary Schools Patterson Elementary School
Middle Schools Crone Middle School
High Schools Neuqua Valley High School
School District 204, 204, 204
Others
HOA Fee Include Clubhouse,Pool
Ownership Fee Simple w/ HO Assn.
Special Listing Condition None
Read Less Info
Want to know what your home might be worth? Contact us for a FREE valuation!

Our team is ready to help you sell your home for the highest possible price ASAP
© 2024 Listings courtesy of MRED as distributed by MLS GRID. All Rights Reserved.
Bought with RE/MAX of Naperville
GET MORE INFORMATION
REALTOR | Lic# 475125930






