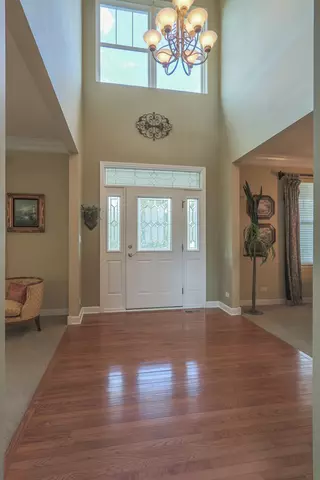Bought with Baird & Warner
$337,000
$334,900
0.6%For more information regarding the value of a property, please contact us for a free consultation.
4 Beds
2.5 Baths
3,338 SqFt
SOLD DATE : 11/26/2018
Key Details
Sold Price $337,000
Property Type Single Family Home
Sub Type Detached Single
Listing Status Sold
Purchase Type For Sale
Square Footage 3,338 sqft
Price per Sqft $100
Subdivision Churchill Club
MLS Listing ID 10103755
Sold Date 11/26/18
Style Traditional
Bedrooms 4
Full Baths 2
Half Baths 1
HOA Fees $20/mo
Year Built 2004
Annual Tax Amount $9,425
Tax Year 2017
Lot Size 0.316 Acres
Lot Dimensions 153 X 125 X 54.87 X 158.92
Property Sub-Type Detached Single
Property Description
Wow! Beautiful brick front Churchill Club home with 4 bedrooms, 2.1 baths, first floor office, hardwood flooring. Freshly painted with brand new carpeting! Fabulous chef's kitchen with large island, spacious eat-in table area, tons of counter space, butler's pantry & extra built-in glass front cabinets in upgraded maple. All stainless appliances w/ new double oven & new microwave. Enjoy cozy nights by the fireplace in the elegant two story family room w/ wrought iron spindles. Impressive master bedroom suite boasts tray ceilings, a sitting room, well appointed master bath and dressing room sized closet! 3 more spacious bedrooms & another full bath complete the upstairs. 3300+ sq feet. Extra large front porch is perfect for rocking chairs, pumpkins or holiday decor. Beautifully landscaped private backyard. Perfectly close location to Churchill Clubhouse w/ swimming pools, exercise room, basketball & beach volleyball courts. On site SD 308 schools!
Location
State IL
County Kendall
Community Clubhouse, Pool, Tennis Courts, Sidewalks
Rooms
Basement Partial
Interior
Interior Features Vaulted/Cathedral Ceilings, Hardwood Floors, First Floor Laundry
Heating Natural Gas, Forced Air
Cooling Central Air
Fireplaces Number 1
Fireplace Y
Appliance Double Oven, Microwave, Dishwasher, High End Refrigerator, Washer, Dryer, Disposal, Stainless Steel Appliance(s), Cooktop
Exterior
Exterior Feature Porch
Parking Features Attached
Garage Spaces 2.0
View Y/N true
Roof Type Asphalt
Building
Lot Description Corner Lot, Fenced Yard
Story 2 Stories
Foundation Concrete Perimeter
Sewer Public Sewer
Water Public
New Construction false
Schools
Elementary Schools Churchill Elementary School
Middle Schools Plank Junior High School
High Schools Oswego East High School
School District 308, 308, 308
Others
HOA Fee Include Insurance,Clubhouse,Exercise Facilities,Pool
Ownership Fee Simple w/ HO Assn.
Special Listing Condition None
Read Less Info
Want to know what your home might be worth? Contact us for a FREE valuation!

Our team is ready to help you sell your home for the highest possible price ASAP

© 2025 Listings courtesy of MRED as distributed by MLS GRID. All Rights Reserved.
GET MORE INFORMATION

REALTOR | Lic# 475125930






