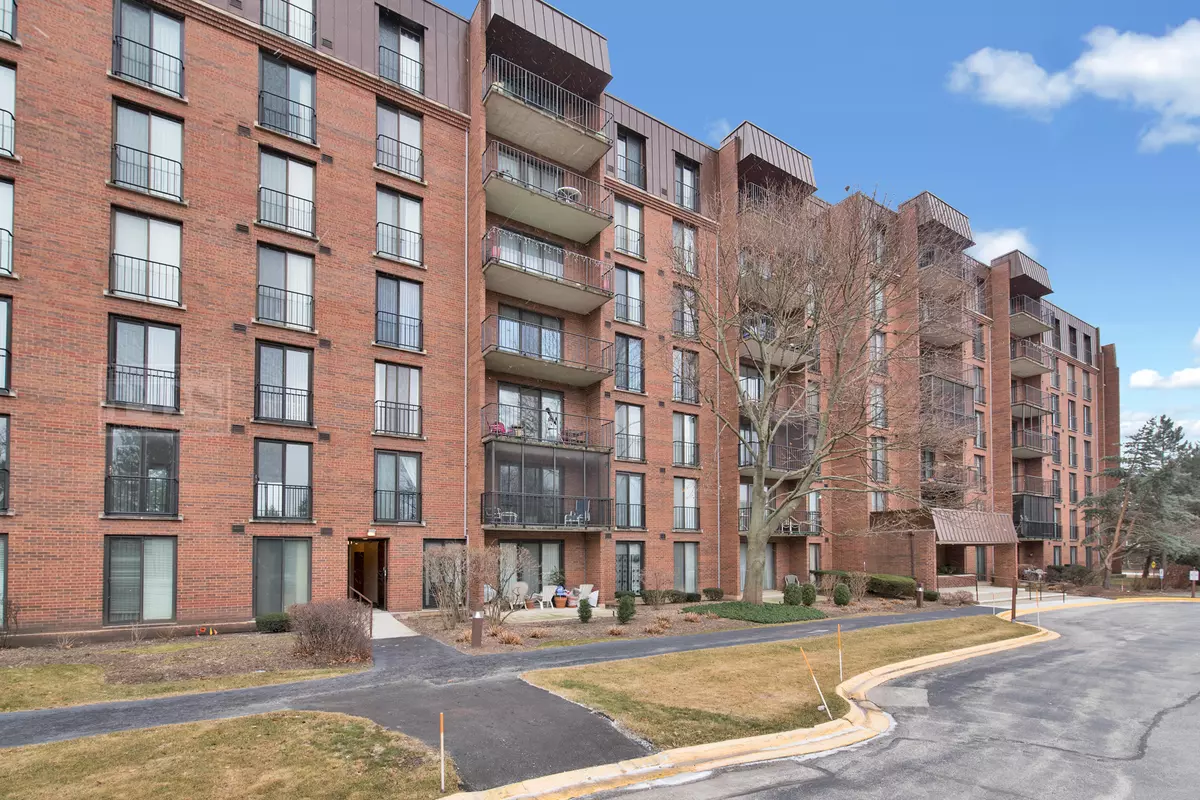$247,000
$244,900
0.9%For more information regarding the value of a property, please contact us for a free consultation.
3 Beds
2 Baths
SOLD DATE : 01/14/2019
Key Details
Sold Price $247,000
Property Type Condo
Sub Type Condo
Listing Status Sold
Purchase Type For Sale
Subdivision Wilshire Green
MLS Listing ID 10099257
Sold Date 01/14/19
Bedrooms 3
Full Baths 2
HOA Fees $381/mo
Year Built 1974
Annual Tax Amount $2,012
Tax Year 2017
Property Description
Great opportunity to get into a spacious, totally updated 3BR, 2BTH model w/tree top views in the resort style Wilshire Green community. The custom KIT w/loads of cherry cab's, granite tops, subway tile backsplash, pantry & SS appl pkg has a large brkfst bar & opens to the spacious & sun filled LR & DR's. Private & peaceful screened balcony for morning coffee. Master suite has 3 large dbl door closets & an updated full bath w/custom cer tile & cherry cab. Guest bath also updated with cherry cab & ceramic tile. Other 2 BR's perfect for guests &/or home office/den/study. This end/corner unit also has 6 panel doors, storage room on same floor, in unit laundry and parking in the indoor heated garage. Conveniently located to Metra bus, shopping, restaurants, highways & Burr Ridge Center, Western Springs & La Grange too. Amenities include ID & OD pools, beautiful clubhouse, gym, library, game rooms, hiking/biking trails, tennis courts plus well-manicured grounds & mature trees.
Location
State IL
County Cook
Rooms
Basement None
Interior
Interior Features Elevator, Wood Laminate Floors, Laundry Hook-Up in Unit, Storage
Heating Electric
Cooling Central Air
Fireplace N
Appliance Range, Dishwasher, Refrigerator, Washer, Dryer, Stainless Steel Appliance(s)
Exterior
Exterior Feature Balcony, In Ground Pool, End Unit
Parking Features Attached
Garage Spaces 1.0
Pool in ground pool
Community Features Bike Room/Bike Trails, Elevator(s), Exercise Room, Storage, Health Club, On Site Manager/Engineer, Party Room, Indoor Pool, Pool, Receiving Room, Security Door Lock(s), Tennis Court(s)
View Y/N true
Building
Lot Description Common Grounds
Foundation Concrete Perimeter
Sewer Public Sewer
Water Lake Michigan
New Construction false
Schools
Elementary Schools Highlands Elementary School
Middle Schools Highlands Middle School
High Schools Lyons Twp High School
School District 106, 106, 204
Others
Pets Allowed Cats OK, Number Limit
HOA Fee Include Water,Parking,Insurance,Clubhouse,Pool,Exterior Maintenance,Lawn Care,Scavenger,Snow Removal
Ownership Condo
Special Listing Condition None
Read Less Info
Want to know what your home might be worth? Contact us for a FREE valuation!

Our team is ready to help you sell your home for the highest possible price ASAP
© 2024 Listings courtesy of MRED as distributed by MLS GRID. All Rights Reserved.
Bought with Smothers Realty Group
GET MORE INFORMATION
REALTOR | Lic# 475125930






