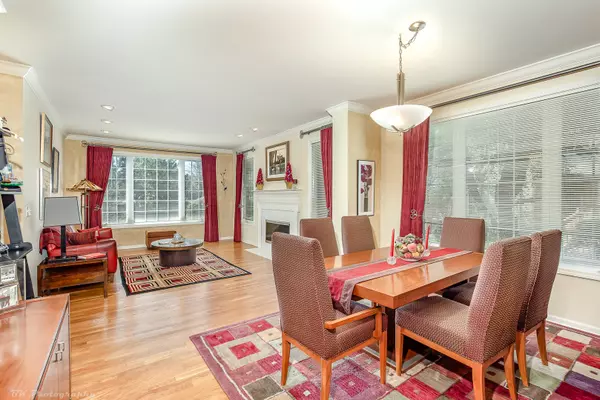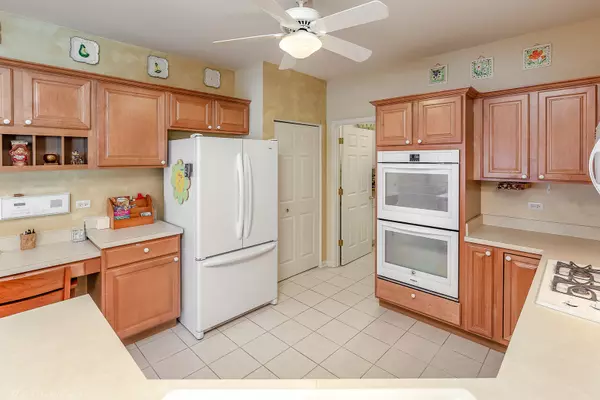$286,000
$294,900
3.0%For more information regarding the value of a property, please contact us for a free consultation.
2 Beds
3 Baths
1,695 SqFt
SOLD DATE : 01/14/2019
Key Details
Sold Price $286,000
Property Type Townhouse
Sub Type Townhouse-Ranch
Listing Status Sold
Purchase Type For Sale
Square Footage 1,695 sqft
Price per Sqft $168
Subdivision Westgate Valley
MLS Listing ID 10083258
Sold Date 01/14/19
Bedrooms 2
Full Baths 3
HOA Fees $210/mo
Year Built 2001
Annual Tax Amount $4,449
Tax Year 2017
Lot Dimensions COMMON
Property Description
Gorgeous hard to find 2 bedroom 3 bath sprawling ranch style townhome in Westgate Valley features crown molding, hardwood floors, white trim/doors, bright living room with recessed lighting and fireplace, elegant formal dining area, spacious eat in kitchen with maple cabinets, pantry w/pull out drawers, built in desk, double oven and peninsula. Huge master bedroom with tray ceiling, full master bath with double vanity, whirl pool tub, multi-head shower, soaker tub and walk in closet with California closet organizer, second good sized bedroom with large closet, additional main floor full bath and main level laundry with folding area & cabinets. Lower level features a spacious, welcoming family room, rec room with hardwood flooring, pool table, newer bath (5 yrs) with walk in shower & 2 storage areas. Exterior features beautiful landscaping and front patio. Two car attached garage with shelving. Great location near shopping, restaurants, forest preserves and easy access to I-294.
Location
State IL
County Cook
Rooms
Basement Full
Interior
Interior Features Hardwood Floors, First Floor Bedroom, First Floor Laundry, First Floor Full Bath, Laundry Hook-Up in Unit
Heating Natural Gas, Forced Air
Cooling Central Air
Fireplaces Number 1
Fireplace Y
Appliance Double Oven, Microwave, Dishwasher, Refrigerator, Washer, Dryer, Disposal, Cooktop
Exterior
Exterior Feature Patio
Parking Features Attached
Garage Spaces 2.0
View Y/N true
Building
Sewer Public Sewer
Water Lake Michigan
New Construction false
Schools
School District 128, 128, 128
Others
Pets Allowed Cats OK, Dogs OK
HOA Fee Include Parking,Exterior Maintenance,Lawn Care,Scavenger,Snow Removal
Ownership Condo
Special Listing Condition None
Read Less Info
Want to know what your home might be worth? Contact us for a FREE valuation!

Our team is ready to help you sell your home for the highest possible price ASAP
© 2024 Listings courtesy of MRED as distributed by MLS GRID. All Rights Reserved.
Bought with Coldwell Banker Residential
GET MORE INFORMATION
REALTOR | Lic# 475125930






