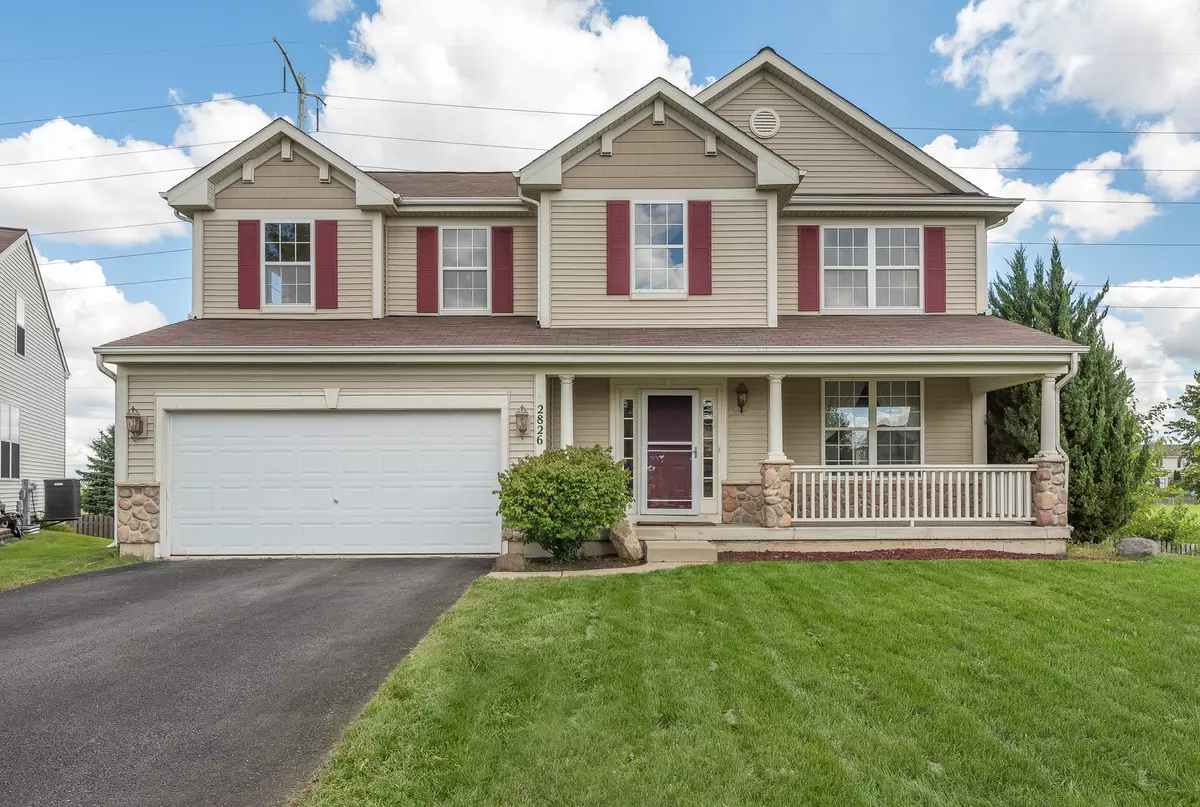$240,000
$249,900
4.0%For more information regarding the value of a property, please contact us for a free consultation.
4 Beds
2.5 Baths
2,585 SqFt
SOLD DATE : 12/28/2018
Key Details
Sold Price $240,000
Property Type Single Family Home
Sub Type Detached Single
Listing Status Sold
Purchase Type For Sale
Square Footage 2,585 sqft
Price per Sqft $92
Subdivision Lakewood Creek West
MLS Listing ID 10081853
Sold Date 12/28/18
Bedrooms 4
Full Baths 2
Half Baths 1
HOA Fees $44/mo
Year Built 2006
Annual Tax Amount $7,361
Tax Year 2017
Lot Size 8,712 Sqft
Lot Dimensions 121 X 67 X 63 X 85 X 30
Property Description
OPPORTUNITY KNOCKS on this 4 bedroom beauty with a LOOKOUT basement, on a CUL-DE-SAC & in a CLUBHOUSE COMMUNITY - WOW! Enjoy: Cathedral entry, 9 foot ceilings, SUNROOM off kitchen, gas FIREPLACE, white trim & oak railing package, UPSTAIRS laundry, HIGH EFFICIENCY appliances, VAULTED MASTER EN SUITE with DUAL VANITY, separate shower, WHIRLPOOL TUB & HUGE WALK-IN closet and EXTENDED LOOKOUT basement. Outside you'll love: pretty front porch, FULLY FENCED YARD, facing east for SHADED BACKYARD barbecues and backing to a BIKE PATH! Your finishing touches will make this your HOME SWEET HOME! NO large SSA, LOW HOA , quick close possible, and Listing Agent pays for the 14-month HOME WARRANTY. Don't wait on this one!
Location
State IL
County Kendall
Community Clubhouse, Pool, Tennis Courts, Sidewalks
Rooms
Basement Full, English
Interior
Interior Features Vaulted/Cathedral Ceilings, Second Floor Laundry
Heating Natural Gas, Forced Air
Cooling Central Air
Fireplaces Number 1
Fireplaces Type Gas Starter
Fireplace Y
Appliance Range, Microwave, Dishwasher, Refrigerator, Washer, Dryer, Disposal, Stainless Steel Appliance(s)
Exterior
Exterior Feature Patio, Porch
Parking Features Attached
Garage Spaces 2.0
View Y/N true
Roof Type Asphalt
Building
Lot Description Cul-De-Sac, Fenced Yard
Story 2 Stories
Foundation Concrete Perimeter
Sewer Public Sewer
Water Public
New Construction false
Schools
Elementary Schools Lakewood Creek Elementary School
Middle Schools Thompson Junior High School
High Schools Oswego High School
School District 308, 308, 308
Others
HOA Fee Include Clubhouse,Exercise Facilities,Pool
Ownership Fee Simple w/ HO Assn.
Special Listing Condition Home Warranty
Read Less Info
Want to know what your home might be worth? Contact us for a FREE valuation!

Our team is ready to help you sell your home for the highest possible price ASAP
© 2025 Listings courtesy of MRED as distributed by MLS GRID. All Rights Reserved.
Bought with Coldwell Banker Residential
GET MORE INFORMATION
REALTOR | Lic# 475125930






