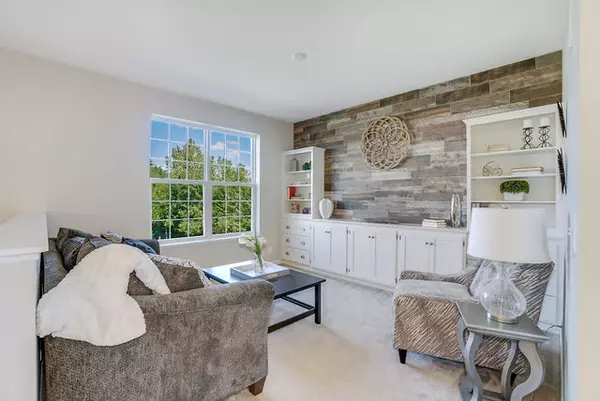$212,000
$218,000
2.8%For more information regarding the value of a property, please contact us for a free consultation.
2 Beds
2.5 Baths
1,495 SqFt
SOLD DATE : 12/03/2018
Key Details
Sold Price $212,000
Property Type Townhouse
Sub Type Townhouse-2 Story
Listing Status Sold
Purchase Type For Sale
Square Footage 1,495 sqft
Price per Sqft $141
Subdivision Prairie Pointe
MLS Listing ID 10081584
Sold Date 12/03/18
Bedrooms 2
Full Baths 2
Half Baths 1
HOA Fees $130/mo
Year Built 2017
Annual Tax Amount $2,849
Tax Year 2017
Lot Dimensions LESS THAN 1/3 ACRE
Property Description
$3000 CLOSING COST CREDIT! Gorgeous town home with SO MANY UPGRADES! This light and bright 2 bedroom, 2-1/2 bath and 2 car garage home has so much to offer! The family room has beautiful built in's with a gorgeous accent wall. The kitchen has honed marble countertops and backsplash, an island, stainless steel appliances and hardwood floors. The attached dinette has plenty of space for a larger table for entertaining and access to the expanded deck. The spacious master suite has a closet PLUS sliding barn doors providing even more storage space. The second bedroom has a large walk-in closet and access to a second full, private bath. There is also a bonus room in the finished English basement level that can be used as an office, playroom or second family room! All closets have upgraded shelving providing extra storage! Shopping, dining and entertainment nearby! In-community extension of the Illinois Prairie Path! Easy access to Routes 25, 31, 20, 59, I-90 and METRA!
Location
State IL
County Kane
Rooms
Basement Partial, English
Interior
Interior Features Hardwood Floors, Second Floor Laundry, Laundry Hook-Up in Unit, Storage
Heating Natural Gas, Forced Air
Cooling Central Air
Fireplace N
Appliance Range, Microwave, Dishwasher, Washer, Dryer, Disposal, Stainless Steel Appliance(s)
Exterior
Exterior Feature Deck
Parking Features Attached
Garage Spaces 2.0
View Y/N true
Roof Type Asphalt
Building
Lot Description Common Grounds, Landscaped
Foundation Concrete Perimeter
Sewer Public Sewer
Water Public
New Construction false
Schools
Elementary Schools Clinton Elementary School
Middle Schools Kenyon Woods Middle School
High Schools South Elgin High School
School District 46, 46, 46
Others
Pets Allowed Cats OK, Dogs OK
HOA Fee Include Insurance,Exterior Maintenance,Lawn Care,Snow Removal
Ownership Fee Simple w/ HO Assn.
Special Listing Condition None
Read Less Info
Want to know what your home might be worth? Contact us for a FREE valuation!

Our team is ready to help you sell your home for the highest possible price ASAP
© 2024 Listings courtesy of MRED as distributed by MLS GRID. All Rights Reserved.
Bought with RE/MAX Plaza
GET MORE INFORMATION
REALTOR | Lic# 475125930






