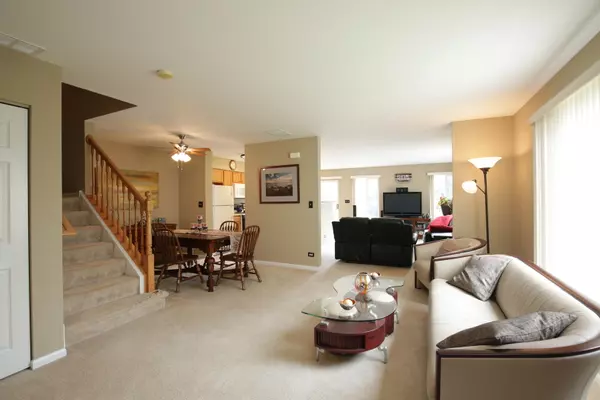$179,900
$184,900
2.7%For more information regarding the value of a property, please contact us for a free consultation.
3 Beds
2.5 Baths
1,674 SqFt
SOLD DATE : 11/08/2018
Key Details
Sold Price $179,900
Property Type Condo
Sub Type 1/2 Duplex
Listing Status Sold
Purchase Type For Sale
Square Footage 1,674 sqft
Price per Sqft $107
Subdivision Impressions
MLS Listing ID 10079596
Sold Date 11/08/18
Bedrooms 3
Full Baths 2
Half Baths 1
Year Built 2001
Annual Tax Amount $4,513
Tax Year 2017
Lot Dimensions 5093 SF
Property Description
Located on a cul de sac and backing to nature you will enjoy both privacy and spectacular views. Greeted by a covered porch this 3 bedroom 2.5 bath end unit offers a bright and open floor plan. Formal dining and living room is perfect for entertaining. Updated eat-in kitchen with pantry closet and ample counterspace opens to the spacious family room. Oak railing stair case and powder room finish off the main floor. Private master bedroom features vaulted ceiling, large walk-in closet and huge picture window overlooking the magnificent changing scenery mother nature offers. Remodeled ensuite with quartz countertops, tile floor and linen closet. Convenient 2nd floor laundry room. Plenty of storage in the attic above attached garage. Nice neighborhood with no association fees. Close to schools, parks, shopping and dining. This is a must see!!!
Location
State IL
County Mc Henry
Rooms
Basement None
Interior
Interior Features Vaulted/Cathedral Ceilings, Second Floor Laundry
Heating Natural Gas, Forced Air
Cooling Central Air
Fireplace Y
Appliance Range, Microwave, Dishwasher, Refrigerator, Washer, Disposal
Exterior
Exterior Feature Patio, Porch, Storms/Screens
Parking Features Attached
Garage Spaces 1.0
Community Features Park
View Y/N true
Roof Type Asphalt
Building
Lot Description Cul-De-Sac
Foundation Concrete Perimeter
Sewer Public Sewer
Water Public
New Construction false
Schools
Elementary Schools Woods Creek Elementary School
Middle Schools Richard F Bernotas Middle School
High Schools Crystal Lake Central High School
School District 47, 47, 155
Others
Pets Allowed Cats OK, Dogs OK
HOA Fee Include None
Ownership Fee Simple
Special Listing Condition None
Read Less Info
Want to know what your home might be worth? Contact us for a FREE valuation!

Our team is ready to help you sell your home for the highest possible price ASAP
© 2025 Listings courtesy of MRED as distributed by MLS GRID. All Rights Reserved.
Bought with RE/MAX Unlimited Northwest
GET MORE INFORMATION
REALTOR | Lic# 475125930






