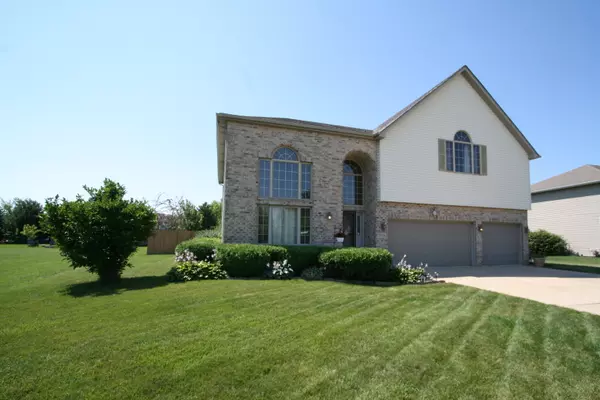$245,000
$249,500
1.8%For more information regarding the value of a property, please contact us for a free consultation.
4 Beds
3.5 Baths
2,800 SqFt
SOLD DATE : 05/29/2019
Key Details
Sold Price $245,000
Property Type Single Family Home
Sub Type Detached Single
Listing Status Sold
Purchase Type For Sale
Square Footage 2,800 sqft
Price per Sqft $87
Subdivision Highlands
MLS Listing ID 10072161
Sold Date 05/29/19
Style Contemporary
Bedrooms 4
Full Baths 3
Half Baths 1
HOA Fees $6/ann
Year Built 1999
Annual Tax Amount $8,431
Tax Year 2017
Lot Size 0.460 Acres
Lot Dimensions 86' X 165' X 70' X 48' X 2
Property Description
Custom built 2-story home with enormous room sizes! 2,800 sq.ft. on nearly 1/2 acre lot! Hardwood flooring throughout the living room, dining room, and kitchen. The family room is spacious & has a newer wood laminate flooring and a fireplace (+ enough wall space for furniture too). Plenty of kitchen cabinets and quartz counters space in this eat-in kitchen with access to the covered patio. Full and finished basement offers the game room with bar, 2nd fireplace and 3 rd full bathroom. The upstairs loft overlooks the living room with large windows to see the water views across the street. Huge master suite with 2 walk-in closets and large + private master bath with tiled shower, whirlpool tub and 2 sinks. Additional 3 good size bedrooms share a full bath. 3- car garage. Tear off roof 2 years ago, AC unit 3 years old. Fenced yard with a lot of privacy that you can't see the back neighbor.
Location
State IL
County Will
Community Sidewalks, Street Lights, Street Paved
Rooms
Basement Full
Interior
Interior Features Vaulted/Cathedral Ceilings, Bar-Wet, Hardwood Floors, Wood Laminate Floors, Second Floor Laundry
Heating Natural Gas, Forced Air
Cooling Central Air
Fireplaces Number 2
Fireplaces Type Attached Fireplace Doors/Screen, Gas Log, Gas Starter
Fireplace Y
Exterior
Exterior Feature Patio
Parking Features Attached
Garage Spaces 3.0
View Y/N true
Roof Type Asphalt
Building
Lot Description Fenced Yard, Water View
Story 2 Stories
Foundation Concrete Perimeter
Sewer Public Sewer
Water Public
New Construction false
Schools
School District 17, 17, 111
Others
HOA Fee Include Other
Ownership Fee Simple
Special Listing Condition Short Sale
Read Less Info
Want to know what your home might be worth? Contact us for a FREE valuation!

Our team is ready to help you sell your home for the highest possible price ASAP
© 2025 Listings courtesy of MRED as distributed by MLS GRID. All Rights Reserved.
Bought with Ricky Gray • Spring Realty
GET MORE INFORMATION
REALTOR | Lic# 475125930






