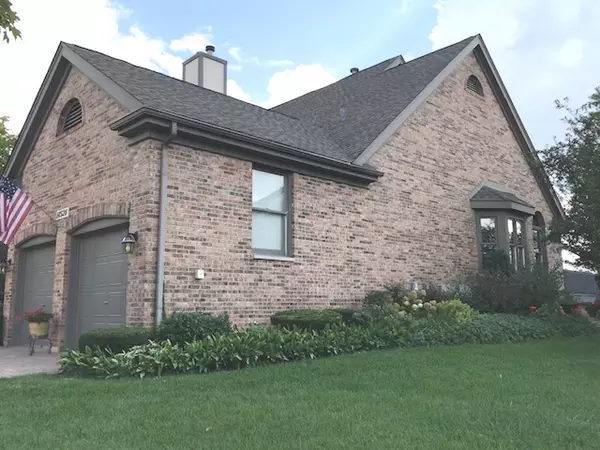$410,000
$429,000
4.4%For more information regarding the value of a property, please contact us for a free consultation.
2 Beds
2.5 Baths
3,200 SqFt
SOLD DATE : 11/15/2018
Key Details
Sold Price $410,000
Property Type Condo
Sub Type 1/2 Duplex,Manor Home/Coach House/Villa
Listing Status Sold
Purchase Type For Sale
Square Footage 3,200 sqft
Price per Sqft $128
Subdivision Crystal Tree
MLS Listing ID 10056311
Sold Date 11/15/18
Bedrooms 2
Full Baths 2
Half Baths 1
HOA Fees $314/mo
Year Built 1990
Annual Tax Amount $7,017
Tax Year 2016
Lot Dimensions 27 X 45 X 136 X 58 X 142
Property Description
Premier Golf Course Views of Crystal Tree 7th Fairway and Pond From Deck, Patio and Great Room. View is Elevated and Away from Golf Cart Areas. This In Demand Lismore Floor Plan has Main Floor Mater Suite, Family room off Foyer, /Formal Dining room, Family Sized Kitchen with Adjoining Laundry Room. The Second Bedroom, Loft and Full Bath are located on Upper Level. Stairway from Living Room Leads to Walkout Level with Finished Recreation room and Seating Area with Double Doors to Patio. Exterior Stairway leads to New Deck Above. All Windows on the Rear of the Home Have Been Replaced. Roof is just 4 years Old. All Oak Trim Throughout the Home. Most Windows have Plantation Shutters. Paver Drive and Walkways. Lovely Landscaping. Very Well Maintained Home.
Location
State IL
County Cook
Rooms
Basement Partial, Walkout
Interior
Interior Features Vaulted/Cathedral Ceilings, Skylight(s), First Floor Bedroom, First Floor Laundry, Storage
Heating Natural Gas, Forced Air
Cooling Central Air
Fireplaces Number 1
Fireplaces Type Gas Log, Gas Starter
Fireplace Y
Appliance Range, Microwave, Dishwasher, Refrigerator, Washer, Dryer, Disposal, Cooktop
Exterior
Exterior Feature Deck, Patio, Storms/Screens, End Unit
Parking Features Attached
Garage Spaces 2.0
Community Features Golf Course
View Y/N true
Roof Type Asphalt
Building
Lot Description Golf Course Lot, Water View, Wooded
Foundation Concrete Perimeter
Sewer Public Sewer
Water Lake Michigan
New Construction false
Schools
Elementary Schools High Point Elementary School
Middle Schools Orland Junior High School
High Schools Carl Sandburg High School
School District 135, 135, 230
Others
Pets Allowed Dogs OK
HOA Fee Include Security,Exterior Maintenance,Lawn Care,Snow Removal
Ownership Fee Simple w/ HO Assn.
Special Listing Condition None
Read Less Info
Want to know what your home might be worth? Contact us for a FREE valuation!

Our team is ready to help you sell your home for the highest possible price ASAP
© 2025 Listings courtesy of MRED as distributed by MLS GRID. All Rights Reserved.
Bought with Rich Real Estate
GET MORE INFORMATION
REALTOR | Lic# 475125930






