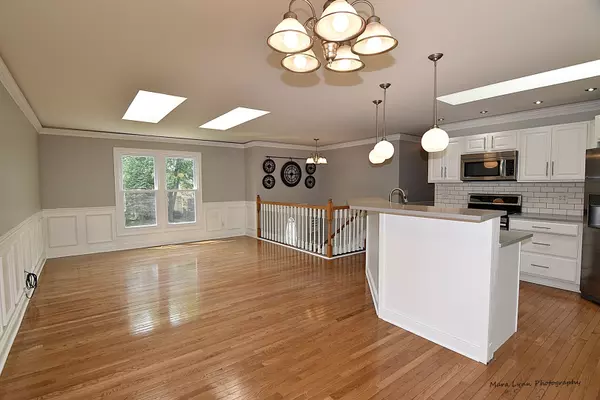$268,900
$269,900
0.4%For more information regarding the value of a property, please contact us for a free consultation.
3 Beds
2 Baths
1,604 SqFt
SOLD DATE : 12/14/2018
Key Details
Sold Price $268,900
Property Type Single Family Home
Sub Type Detached Single
Listing Status Sold
Purchase Type For Sale
Square Footage 1,604 sqft
Price per Sqft $167
Subdivision Cambridge
MLS Listing ID 09896229
Sold Date 12/14/18
Bedrooms 3
Full Baths 2
Year Built 1978
Annual Tax Amount $5,349
Tax Year 2017
Lot Size 9,496 Sqft
Lot Dimensions 112 X 107 X 72 X 101
Property Description
Great Cambridge Home w/Numerous Updates and Custom Features. Sunny Open Floor Plan w/Newly Remodeled Kitchen (2018) with Stainless Appliances, Skylight, Subway Tile, Hardwood Flooring. Upgraded Judges Paneling and Crown Molding in Living, Dining, Kitchen and Hallway. Vaulted Master Bedroom with Double Closets and Hardwood. New Carpet and Paint in BEDROOMS 2 & 3. Remodeled FULL BATH on Main Floor with Tile Surround & Curved Shower Rod. Remodeled FULL BATH off of Family Room with Shower. Updated FAMILY ROOM with Built-in Shelving, Surround Sound, Hardwood Flooring and Access to PAVER PATIO in Back Yard with Shed Plus The New Elevated Deck With Wide Staircase. New Windows (2018). Newer Siding (2012). Heated 2-Car Garage plus Side Paver Patio For Parking RV/Boat? Updated Front Porch. Front Landscaping with Fountain
Location
State IL
County Kane
Community Sidewalks, Street Lights, Street Paved
Rooms
Basement Walkout
Interior
Interior Features Vaulted/Cathedral Ceilings, Skylight(s), Hardwood Floors, Wood Laminate Floors, First Floor Bedroom, First Floor Full Bath
Heating Natural Gas, Forced Air
Cooling Central Air
Fireplace N
Appliance Range, Microwave, Dishwasher, Refrigerator, Washer, Dryer, Disposal, Stainless Steel Appliance(s)
Exterior
Exterior Feature Deck, Patio, Porch, Brick Paver Patio, Storms/Screens
Parking Features Attached
Garage Spaces 2.0
View Y/N true
Roof Type Asphalt
Building
Story Raised Ranch
Foundation Concrete Perimeter
Sewer Public Sewer
Water Public
New Construction false
Schools
School District 303, 303, 303
Others
HOA Fee Include None
Ownership Fee Simple
Special Listing Condition None
Read Less Info
Want to know what your home might be worth? Contact us for a FREE valuation!

Our team is ready to help you sell your home for the highest possible price ASAP
© 2024 Listings courtesy of MRED as distributed by MLS GRID. All Rights Reserved.
Bought with Coldwell Banker Residential
GET MORE INFORMATION
REALTOR | Lic# 475125930






