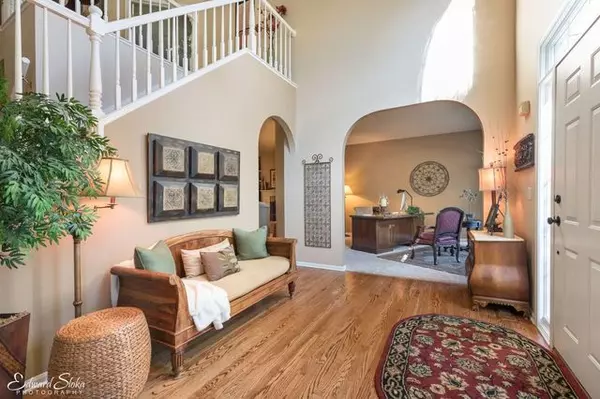$337,000
$325,000
3.7%For more information regarding the value of a property, please contact us for a free consultation.
4 Beds
4 Baths
2,898 SqFt
SOLD DATE : 01/11/2019
Key Details
Sold Price $337,000
Property Type Single Family Home
Sub Type Detached Single
Listing Status Sold
Purchase Type For Sale
Square Footage 2,898 sqft
Price per Sqft $116
Subdivision Kelly Woods
MLS Listing ID 10019387
Sold Date 01/11/19
Bedrooms 4
Full Baths 4
HOA Fees $12/ann
Year Built 1996
Annual Tax Amount $11,299
Tax Year 2017
Lot Dimensions 70X100X107X100
Property Description
Immaculately maintained semi-custom 2 story in beautiful Kelly Woods. This wooded neighborhood located in highly rated school districts. Enjoy peaceful, private setting on one of the nicest lots, includes sprinkler system. Trails through the woods that open up to a large meadow behind - fun for kids of all ages!Totally updated-shows like a model home. All Hardwood flooring recently refinished. Open kitchen has large walk-in pantry-really nice! All cabinets have pull out shelving. Stainless Steel appliances in kitchen are included, granite counter tops complete the picture. Enjoy the sun room-nice quiet space w/loads of windows-welcome Mother Nature. Master bath features a soaker tub w/spa jets for relaxation. Spacious full finished English bsmt adds an extra dimension. An entire floor of living space w/bath & wet bar serves many purposes. Kids-teen hangout, in-law potential,etc. Loads of storage w/built in shelving. Convenient location, close to train, shopping, historic downtown
Location
State IL
County Mc Henry
Community Water Rights, Street Lights
Rooms
Basement Full, English
Interior
Interior Features Vaulted/Cathedral Ceilings, First Floor Bedroom, In-Law Arrangement, First Floor Full Bath
Heating Natural Gas, Forced Air
Cooling Central Air
Fireplaces Number 2
Fireplaces Type Attached Fireplace Doors/Screen, Gas Log
Fireplace Y
Appliance Range, Microwave, Dishwasher, Refrigerator, Stainless Steel Appliance(s)
Exterior
Exterior Feature Deck
Parking Features Attached
Garage Spaces 2.0
View Y/N true
Roof Type Asphalt
Building
Lot Description Wooded
Story 2 Stories
Sewer Public Sewer
Water Public
New Construction false
Schools
Elementary Schools Prairie Grove Elementary School
Middle Schools Prairie Grove Junior High School
High Schools Prairie Ridge High School
School District 46, 46, 155
Others
HOA Fee Include Other
Ownership Fee Simple w/ HO Assn.
Special Listing Condition None
Read Less Info
Want to know what your home might be worth? Contact us for a FREE valuation!

Our team is ready to help you sell your home for the highest possible price ASAP
© 2024 Listings courtesy of MRED as distributed by MLS GRID. All Rights Reserved.
Bought with RE/MAX Advantage Realty
GET MORE INFORMATION
REALTOR | Lic# 475125930






