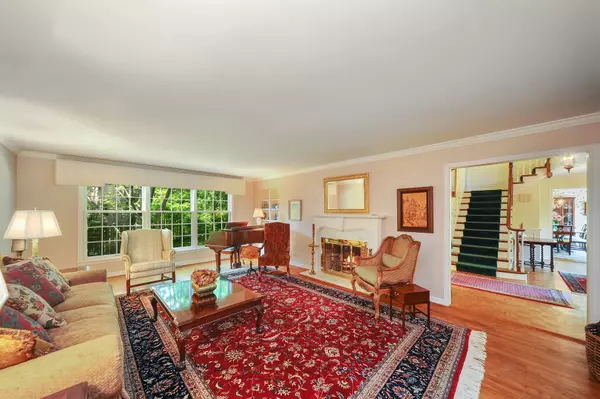$735,000
$775,000
5.2%For more information regarding the value of a property, please contact us for a free consultation.
4 Beds
3.5 Baths
4,097 SqFt
SOLD DATE : 05/29/2019
Key Details
Sold Price $735,000
Property Type Single Family Home
Sub Type Detached Single
Listing Status Sold
Purchase Type For Sale
Square Footage 4,097 sqft
Price per Sqft $179
Subdivision Villa Turicum
MLS Listing ID 10015382
Sold Date 05/29/19
Style Colonial
Bedrooms 4
Full Baths 3
Half Baths 1
Year Built 1973
Annual Tax Amount $15,603
Tax Year 2017
Lot Size 0.921 Acres
Lot Dimensions 268 X 22 X 118 X 318 X 113
Property Description
Set upon a hill in prestigious Villa Turicum, this stately brick Colonial exudes elegance. Guests will love the grand circular drive and gorgeous gardens leading up to your front door. This 4,097 SF residence features a timeless floor plan, spacious rooms, hardwood floors throughout, and is immaculately maintained. The front double-door opens to a welcoming foyer with custom millwork. It is flanked by a large living room, large formal dining room, and oversized family room . The first floor library connects through double-doors to the living room creating an even greater sense of space. Eat-in gourmet kitchen with abundant cabinets and counter tops. Laundry/mud room has it's own exterior door. The full basement is partially finished plus ample storage space. An expansive rear deck provides outdoor grilling, dining and lounging. It, and the backyard are given quiet privacy by a dense, half-acre of trees. Easy access/trails to the Lake. Close to town and Metra.
Location
State IL
County Lake
Community Sidewalks, Street Paved
Rooms
Basement Full
Interior
Interior Features Hardwood Floors, First Floor Laundry
Heating Natural Gas, Forced Air
Cooling Central Air
Fireplaces Number 2
Fireplaces Type Wood Burning, Gas Starter
Fireplace Y
Appliance Double Oven, Microwave, Dishwasher, Refrigerator, Washer, Dryer, Disposal, Cooktop
Exterior
Exterior Feature Deck
Parking Features Attached
Garage Spaces 2.5
View Y/N true
Roof Type Shake
Building
Lot Description Landscaped, Wooded
Story 2 Stories
Foundation Concrete Perimeter
Sewer Public Sewer
Water Lake Michigan
New Construction false
Schools
Elementary Schools Cherokee Elementary School
Middle Schools Deer Path Middle School
High Schools Lake Forest High School
School District 67, 67, 115
Others
HOA Fee Include None
Ownership Fee Simple
Special Listing Condition None
Read Less Info
Want to know what your home might be worth? Contact us for a FREE valuation!

Our team is ready to help you sell your home for the highest possible price ASAP
© 2024 Listings courtesy of MRED as distributed by MLS GRID. All Rights Reserved.
Bought with Kelly McInerney • @properties
GET MORE INFORMATION
REALTOR | Lic# 475125930






