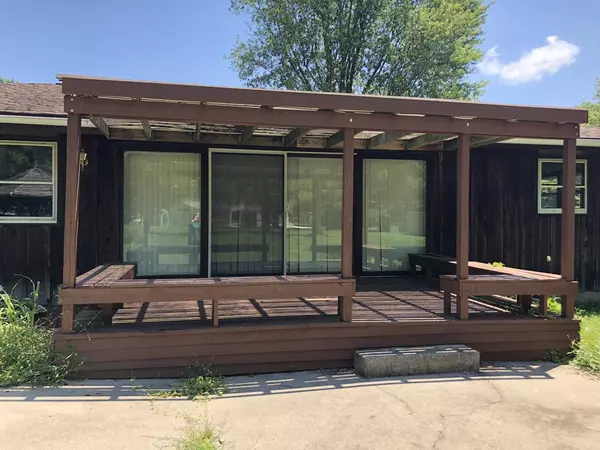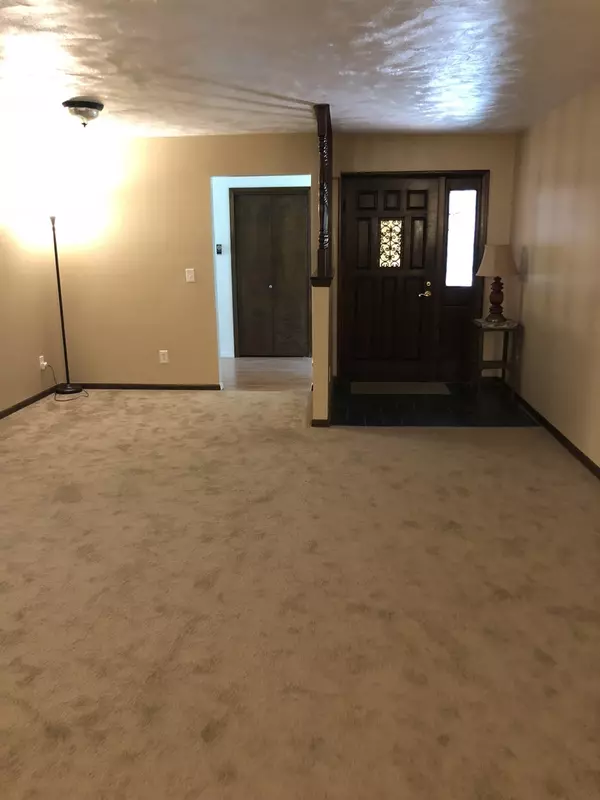$105,000
$119,500
12.1%For more information regarding the value of a property, please contact us for a free consultation.
3 Beds
2 Baths
1,600 SqFt
SOLD DATE : 08/02/2019
Key Details
Sold Price $105,000
Property Type Single Family Home
Sub Type Detached Single
Listing Status Sold
Purchase Type For Sale
Square Footage 1,600 sqft
Price per Sqft $65
MLS Listing ID 10008986
Sold Date 08/02/19
Style Ranch
Bedrooms 3
Full Baths 2
Year Built 1973
Annual Tax Amount $2,018
Tax Year 2017
Lot Dimensions 109X220
Property Description
Easy to maintain, move in ready ranch style with large eves and natural rough sawn cedar! This home has many updates including new carpet throughout, hot water heater, kitchen has new flooring, garbage disposal, sink faucet, updated breakfast bar that seats four and new back splash to compliment the appliances and new counter tops. Kitchen features a large pantry. Bathrooms have had new flooring and updated fixtures and shower head in bathroom. Bedrooms are spacious with plenty of storage! Fresh paint throughout and a large deck awaits through the sliding glass doors for many family gatherings or enjoy the custom made gazebo. Enjoy wildlife wandering through this nearly 1 acre yard. Riding mower stays for easy maintenance and sellers have just installed a new 12,000BTU air conditioner. Close to Charleston Lake for those perfect moments for fishing or enjoying quality time with family. Enjoy the open country feel with the convenience of town living!
Location
State IL
County Other
Rooms
Basement None
Interior
Interior Features Wood Laminate Floors
Heating Electric
Cooling Window/Wall Unit - 1
Fireplace N
Appliance Range, Dishwasher, Trash Compactor
Exterior
Exterior Feature Deck
Parking Features Attached
Garage Spaces 1.0
View Y/N true
Roof Type Asphalt
Building
Story 1 Story
Foundation Block
Sewer Public Sewer
Water Public
New Construction false
Schools
Elementary Schools Undefined
High Schools Undefined
School District , Undef
Others
HOA Fee Include None
Ownership Fee Simple
Special Listing Condition None
Read Less Info
Want to know what your home might be worth? Contact us for a FREE valuation!

Our team is ready to help you sell your home for the highest possible price ASAP
© 2025 Listings courtesy of MRED as distributed by MLS GRID. All Rights Reserved.
Bought with Non Member • NON MEMBER
GET MORE INFORMATION
REALTOR | Lic# 475125930






