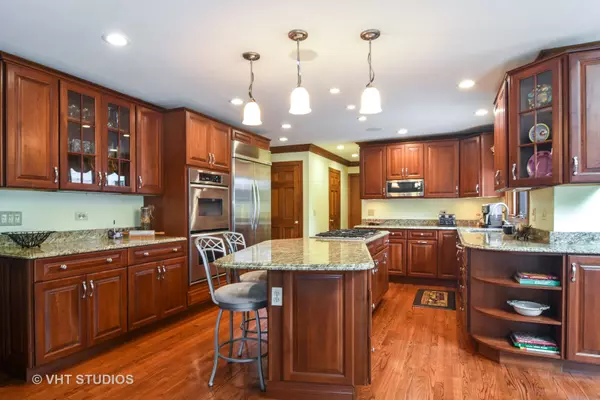$509,500
$509,900
0.1%For more information regarding the value of a property, please contact us for a free consultation.
4 Beds
2.5 Baths
3,124 SqFt
SOLD DATE : 11/26/2018
Key Details
Sold Price $509,500
Property Type Single Family Home
Sub Type Detached Single
Listing Status Sold
Purchase Type For Sale
Square Footage 3,124 sqft
Price per Sqft $163
Subdivision Rambling Hills
MLS Listing ID 09796539
Sold Date 11/26/18
Bedrooms 4
Full Baths 2
Half Baths 1
Year Built 1987
Annual Tax Amount $13,425
Tax Year 2017
Lot Size 0.988 Acres
Lot Dimensions 385X259X317
Property Description
A beautiful setting within the heart of Hawthorn Woods. Vast and uninterrupted views from the rear deck with lush landscape and a peaceful setting that set the stage for this generously sized home w/ 4 bedrooms, 2 1/2 baths (Heated floors in second bath). Custom built and designed with wonderful finishes all crafted and constructed with great care, beautiful HW Floors throughout 1st flr. Gorgeous hardwood flooring, a large updated kitchen w/island & all stainless appliances. and a traditional floor plan make this the perfect home for entertaining family & friends or just relaxing and enjoying. An open family room and beautiful Sun-room overlooks the private back yard w/expansive wood deck and brick paver walkway. Spacious 3 car garage! A spacious & comfortable master suite & large bath w/tons of closet space and vaulted ceiling.. Wonderfully maintained inside and out. Driveway is new (2013), Newer Furnace (2013), New water softener, 2016 new carpet/pad.
Location
State IL
County Lake
Rooms
Basement Full
Interior
Interior Features Vaulted/Cathedral Ceilings, Skylight(s), Hardwood Floors, First Floor Laundry
Heating Natural Gas
Cooling Central Air
Fireplaces Number 1
Fireplaces Type Gas Starter
Fireplace Y
Appliance Double Oven, Microwave, Dishwasher, High End Refrigerator, Washer, Dryer, Disposal, Stainless Steel Appliance(s), Cooktop
Exterior
Parking Features Attached
Garage Spaces 3.0
View Y/N true
Roof Type Shake
Building
Lot Description Cul-De-Sac
Story 2 Stories
Foundation Concrete Perimeter
Sewer Septic-Private
Water Private Well
New Construction false
Schools
Elementary Schools Fremont Elementary School
Middle Schools Fremont Middle School
High Schools Adlai E Stevenson High School
School District 79, 79, 125
Others
HOA Fee Include None
Ownership Fee Simple
Special Listing Condition None
Read Less Info
Want to know what your home might be worth? Contact us for a FREE valuation!

Our team is ready to help you sell your home for the highest possible price ASAP
© 2024 Listings courtesy of MRED as distributed by MLS GRID. All Rights Reserved.
Bought with Coldwell Banker Residential Brokerage
GET MORE INFORMATION
REALTOR | Lic# 475125930






