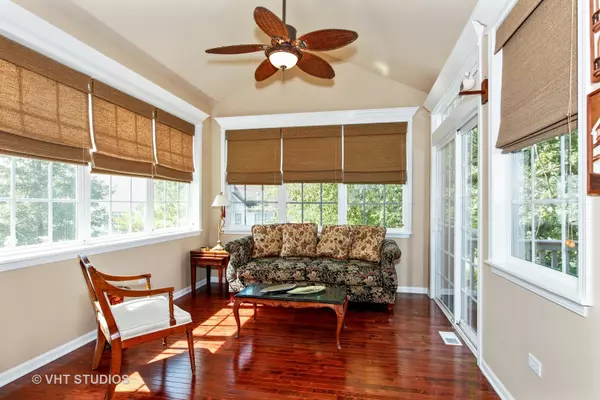$361,000
$349,900
3.2%For more information regarding the value of a property, please contact us for a free consultation.
4 Beds
4 Baths
2,644 SqFt
SOLD DATE : 06/17/2019
Key Details
Sold Price $361,000
Property Type Single Family Home
Sub Type Detached Single
Listing Status Sold
Purchase Type For Sale
Square Footage 2,644 sqft
Price per Sqft $136
Subdivision Stonegate West
MLS Listing ID 09935946
Sold Date 06/17/19
Style Traditional
Bedrooms 4
Full Baths 4
HOA Fees $145/mo
Year Built 2005
Annual Tax Amount $11,516
Tax Year 2017
Lot Size 6,242 Sqft
Lot Dimensions 51X124
Property Description
AWESOME HIGHLY UPGRADED HOME IN AMENITY FILLED COMMUNITY. FROM THE MOMENT YOU WALK UP TO THE DOOR, THIS HOME IS SPECIAL. HARDWOOD FLOORS, MULTIPIECE CROWN MOLDING, CROWN HEADERS ABOVE WINDOWS AND DOORS, VOLUME CEILINGS AND MORE. GOURMET KITCHEN W/STAINLESS STEEL APPLIANCES, RAISED PANEL CHERRY CABINETS & GRANITE COUNTERS. FABULOUS OPEN FLOOR PLAN WITH GREAT ROOM, KITCHEN AND SUNROOM ALL OPEN. FORMAL DINING ROOM & 1ST FLOOR DEN/BEDROOM. LUXURY 1ST FLOOR MASTER SUITE WITH VOLUME CEILING, HIS & HERS WALK-IN CLOSETS, DOUBLE VANITIES & SOAKING TUB. UPSTAIRS MORE WALK-IN CLOSETS, FULL BATH & 2 SPACIOUS BEDROOMS. FULL FINISHED ENGLISH BASEMENT OFFERS NICE NATURAL LIGHT & A REC ROOM, BAR/KITCHENETTE, FULL BATH, BEDROOM & INCREDIBLE STORAGE/WORKSHOP. HUGE DECK FOR OUTDOOR ENJOYMENT. GREAT NEIGHBORHOOD W/POOL, CLUBHOUSE, WALKING TRAILS & SOCIAL ACTIVITIES. SNOW REMOVAL & LANDSCAPE MAINTENANCE INCLUDED. EASY ACCESS TO I-88 & RT59 METRA TRAIN STATION FOR COMMUTING. NOT AGE RESTRICTED.
Location
State IL
County Kane
Community Clubhouse, Pool, Sidewalks
Rooms
Basement Full, English
Interior
Interior Features Vaulted/Cathedral Ceilings, Bar-Wet, Hardwood Floors, First Floor Bedroom, First Floor Laundry, First Floor Full Bath
Heating Natural Gas, Forced Air
Cooling Central Air
Fireplace Y
Appliance Range, Microwave, Dishwasher, Refrigerator, Bar Fridge, Washer, Dryer, Disposal, Stainless Steel Appliance(s)
Exterior
Exterior Feature Deck
Parking Features Attached
Garage Spaces 2.0
View Y/N true
Roof Type Asphalt
Building
Lot Description Landscaped
Story 2 Stories
Foundation Concrete Perimeter
Sewer Public Sewer, Sewer-Storm
Water Public
New Construction false
Schools
Elementary Schools Mabel Odonnell Elementary School
Middle Schools C F Simmons Middle School
High Schools East High School
School District 131, 131, 131
Others
HOA Fee Include Insurance,Clubhouse,Exercise Facilities,Pool,Exterior Maintenance,Lawn Care,Snow Removal
Ownership Fee Simple w/ HO Assn.
Special Listing Condition None
Read Less Info
Want to know what your home might be worth? Contact us for a FREE valuation!

Our team is ready to help you sell your home for the highest possible price ASAP
© 2024 Listings courtesy of MRED as distributed by MLS GRID. All Rights Reserved.
Bought with Brian Anderson • Baird & Warner - Geneva
GET MORE INFORMATION
REALTOR | Lic# 475125930






