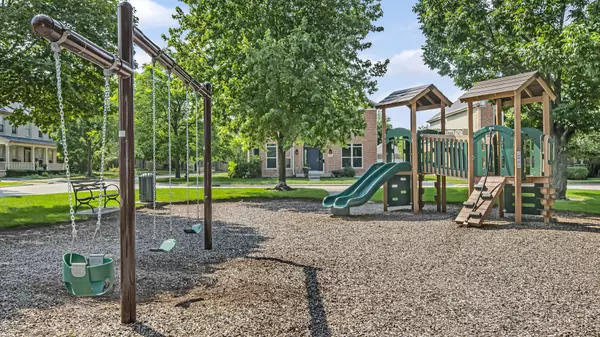$750,000
$759,000
1.2%For more information regarding the value of a property, please contact us for a free consultation.
4 Beds
3.5 Baths
3,716 SqFt
SOLD DATE : 11/02/2021
Key Details
Sold Price $750,000
Property Type Single Family Home
Sub Type Detached Single
Listing Status Sold
Purchase Type For Sale
Square Footage 3,716 sqft
Price per Sqft $201
Subdivision Fort Sheridan
MLS Listing ID 11170434
Sold Date 11/02/21
Bedrooms 4
Full Baths 3
Half Baths 1
HOA Fees $61/qua
Year Built 2000
Annual Tax Amount $17,675
Tax Year 2020
Lot Size 9,583 Sqft
Lot Dimensions 65 X 151 X 53 X 160
Property Description
Set on a corner lot, this beautiful Fort Sheridan location features a newly renovated, luxury, 4 bedroom, 3.5 bath home ready for you to just move in. A two-story entrance welcomes you into the main level featuring dark-stained maple wood floors throughout. French doors off the foyer lead to a two-story tower study/office space surrounded by windows. A separate dining room and living room offer more formal spaces while the great room, kitchen, breakfast room offer a more casual open style living area - great space options for all kinds of entertaining and living styles. Enjoy cooking in the deluxe new kitchen featuring a fabulous quartz island with all new high-end stainless steel appliances including a 5 burner Dacor cooktop, a Dacor french door refrigerator with double freezer drawers, a Bosch double wall oven, a Miele ultra-quiet dishwasher, and a walk-in pantry. The sunny breakfast room off the kitchen is perfect for casual dining or morning coffee. The great room features a stunning stone fireplace with gas logs as a focal point and large light-filled windows with sliders to an expansive 600 square foot deck and a nice size backyard. Off the great room is a powder room and off the breakfast room is a mudroom/laundry room with built-in cubbies and a side door to the deck, driveway, and detached 2-car garage. A beautiful wood staircase with a contemporary iron balustrade leads to the newly carpeted second floor. The second floor offers a large primary bedroom suite with two walk-in closets and a spa-like bathroom with a freestanding soaker tub, a large, separate, fully tiled shower with a built-in bench, and double sink vanity. Add to that a wall-mounted TV and fireplace and you will never want to leave your bathroom. Two secondary bedrooms are connected by Jack & Jill bathrooms and the third bedroom is located next to the hall bathroom. This home is located right across the street from the neighborhood park and on a quiet street. Close to the Lake and Fort Sheridan Forest Preserve with walking, hiking, and biking trails. Also close to the Metra and all the restaurants and festivals of Highwood.
Location
State IL
County Lake
Community Park, Lake, Curbs, Sidewalks, Street Paved
Rooms
Basement Full
Interior
Interior Features Vaulted/Cathedral Ceilings, Hardwood Floors, First Floor Laundry
Heating Natural Gas, Forced Air
Cooling Central Air
Fireplaces Number 2
Fireplaces Type Gas Log, Gas Starter, Ventless
Fireplace Y
Appliance Double Oven, Microwave, Dishwasher, High End Refrigerator, Washer, Dryer, Disposal, Stainless Steel Appliance(s), Cooktop, Built-In Oven, Range Hood
Laundry Gas Dryer Hookup, Sink
Exterior
Exterior Feature Deck, Storms/Screens
Parking Features Detached
Garage Spaces 2.0
View Y/N true
Roof Type Asphalt
Building
Lot Description Corner Lot
Story 2 Stories
Foundation Concrete Perimeter
Sewer Public Sewer
Water Lake Michigan, Public
New Construction false
Schools
Elementary Schools Wayne Thomas Elementary School
Middle Schools Northwood Junior High School
High Schools Highland Park High School
School District 112, 112, 113
Others
HOA Fee Include Insurance,Other
Ownership Fee Simple
Special Listing Condition None
Read Less Info
Want to know what your home might be worth? Contact us for a FREE valuation!

Our team is ready to help you sell your home for the highest possible price ASAP
© 2024 Listings courtesy of MRED as distributed by MLS GRID. All Rights Reserved.
Bought with Non Member • NON MEMBER
GET MORE INFORMATION
REALTOR | Lic# 475125930






