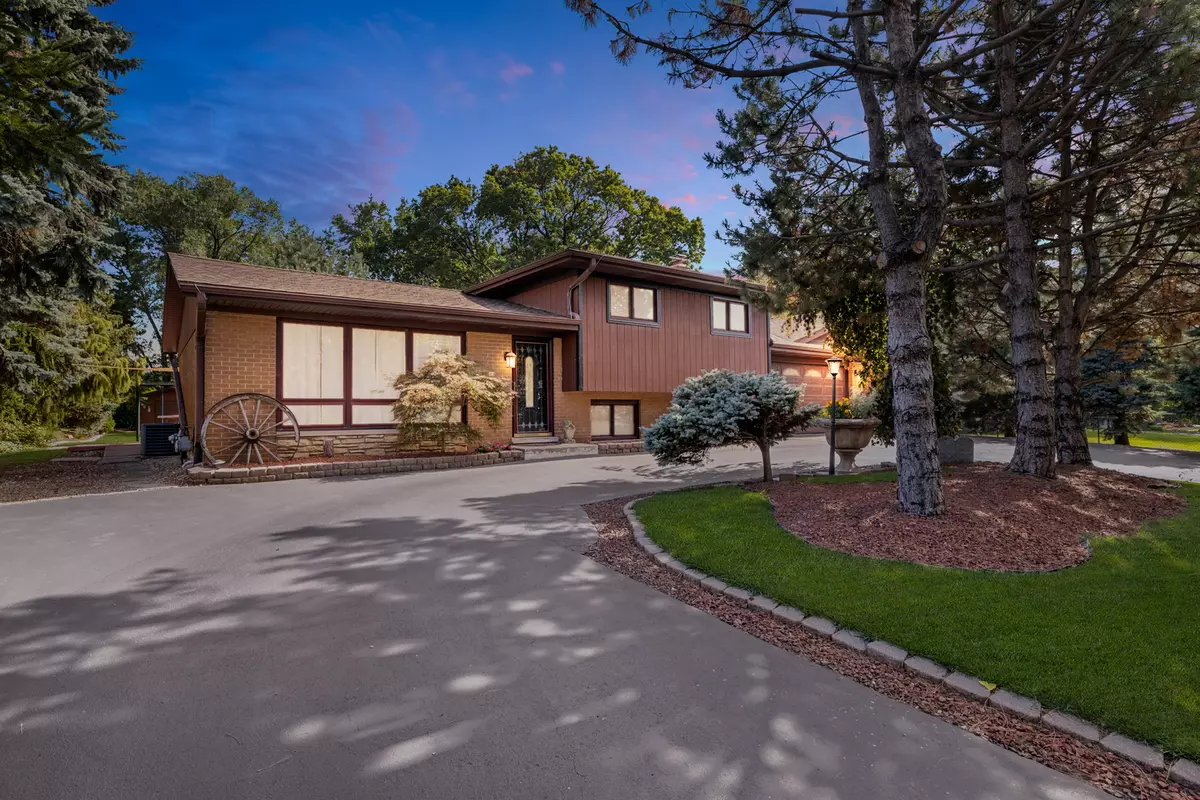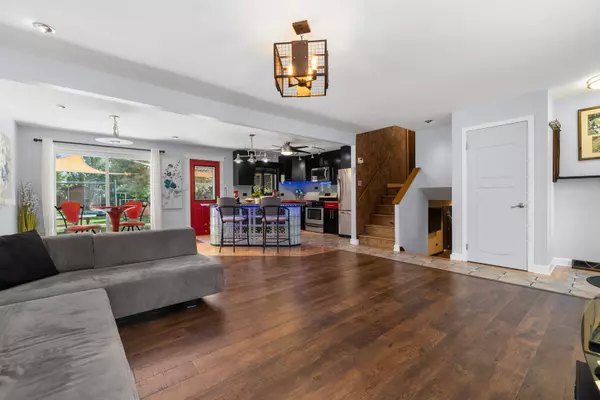$363,000
$349,900
3.7%For more information regarding the value of a property, please contact us for a free consultation.
3 Beds
2 Baths
1,654 SqFt
SOLD DATE : 10/12/2021
Key Details
Sold Price $363,000
Property Type Single Family Home
Sub Type Detached Single
Listing Status Sold
Purchase Type For Sale
Square Footage 1,654 sqft
Price per Sqft $219
Subdivision Pleasantdale
MLS Listing ID 11209432
Sold Date 10/12/21
Style Tri-Level
Bedrooms 3
Full Baths 2
Year Built 1963
Annual Tax Amount $4,579
Tax Year 2020
Lot Size 0.460 Acres
Lot Dimensions 100X200
Property Description
**Multiple offers highest and best due Monday Sept 6th by 10pm. ** Updated modern move in ready home in immaculate condition! Highly rated schools,low property taxes & no HOA fees! Stunning private park-like fully fenced yard with large 900 sq ft patio, covered patio with hot tub, in ground trampoline, mature landscaping, firepit, storage shed, circular driveway & custom fountain made personally by the owner. Open concept floor plan. The kitchen features newer modern cabinets, granite slab countertops, island, beautiful backsplash & stainless steel appliances! No carpet in the entire house! Newer hardwood, upgraded wood laminate, and tile throughout! Both baths have been recently updated. Walk out balcony off of the master bedroom. Additional upgrades include tankless hot water heater, high efficiency furnace, 200 amp electric service, underground utilities, newer roof & updated modern fixtures. Tons of storage! 22x25 heated garage with both front and back roll up doors. Attached enclosed 12x40 ft carport with 12 ft ceilings!Prime location with quick access to I-55, I-355, shopping & dining. Outdoor recreation opportunities nearby at Waterfall Glen Forest Preserve, Palos Park & the Forge in Lemont .This super clean home is in amazing condition, you will not be disappointed! Check out the 3D virtual tour! FHA offers welcome!
Location
State IL
County Du Page
Community Park, Lake, Street Paved
Rooms
Basement English
Interior
Interior Features Hardwood Floors, Wood Laminate Floors, Walk-In Closet(s), Open Floorplan, Dining Combo, Granite Counters
Heating Natural Gas
Cooling Central Air
Fireplace N
Appliance Range, Microwave, Dishwasher, Refrigerator, Washer, Dryer, Water Softener Owned
Laundry In Unit, Sink
Exterior
Exterior Feature Balcony, Patio, Hot Tub, Brick Paver Patio, Storms/Screens, Fire Pit
Parking Features Attached
Garage Spaces 4.0
View Y/N true
Building
Story Split Level
Sewer Septic-Private
Water Private Well
New Construction false
Schools
Elementary Schools Oakwood Elementary School
Middle Schools Old Quarry Middle School
High Schools Lemont Twp High School
School District 113A, 113A, 210
Others
HOA Fee Include None
Ownership Fee Simple
Special Listing Condition None
Read Less Info
Want to know what your home might be worth? Contact us for a FREE valuation!

Our team is ready to help you sell your home for the highest possible price ASAP
© 2024 Listings courtesy of MRED as distributed by MLS GRID. All Rights Reserved.
Bought with Jeremy Vitell • Baird & Warner
GET MORE INFORMATION
REALTOR | Lic# 475125930






