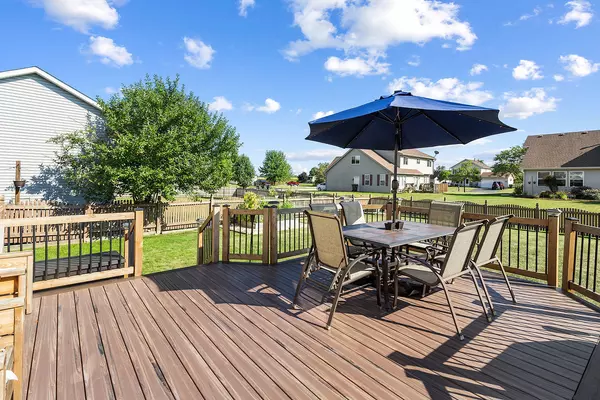$315,000
$315,000
For more information regarding the value of a property, please contact us for a free consultation.
3 Beds
2.5 Baths
1,615 SqFt
SOLD DATE : 10/21/2021
Key Details
Sold Price $315,000
Property Type Single Family Home
Sub Type Detached Single
Listing Status Sold
Purchase Type For Sale
Square Footage 1,615 sqft
Price per Sqft $195
Subdivision Hunters Crossing
MLS Listing ID 11208189
Sold Date 10/21/21
Bedrooms 3
Full Baths 2
Half Baths 1
HOA Fees $16/ann
Year Built 2000
Annual Tax Amount $6,225
Tax Year 2020
Lot Size 6,969 Sqft
Lot Dimensions 70X135X96X134
Property Description
Move in ready updated home in sought after Hunter's Crossing located within Channahon School District! Open floor plan with vaulted ceilings | Frontal brick exterior | One of very few homes with a concrete driveway | Large windows with lots of natural light | No carpet on the first floor | All flooring replaced 2019-2021 | Freshly painted in 2021 | Updated light fixtures throughout, including canned lights in kitchen | All LG stainless steel kitchen appliances (2021) included| Updated beveled edge kitchen counters | Eat in kitchen dining and breakfast bar | New furnace and A/C in 2019 | Master bedroom with LARGE walk in closet | Updated bathrooms and full bath in the basement with new ejector pump in 2020 | Full finished basement | Water softener new in 2020 | Tons of storage | Back up sump pump | Roof approximately 5 years old | New composite wood tone decking with cedar railing in 2020 | Fire pit| Fenced in yard with storage shed! | Easy access to I80 and I55 |Ring system included.
Location
State IL
County Will
Community Park, Lake, Curbs, Sidewalks, Street Lights, Street Paved
Rooms
Basement Full
Interior
Interior Features Vaulted/Cathedral Ceilings, Hardwood Floors
Heating Natural Gas
Cooling Central Air
Fireplace N
Appliance Range, Microwave, Dishwasher, Refrigerator, Washer, Dryer, Stainless Steel Appliance(s)
Exterior
Exterior Feature Deck, Porch, Storms/Screens
Parking Features Attached
Garage Spaces 2.0
View Y/N true
Roof Type Asphalt
Building
Lot Description Fenced Yard, Landscaped
Story 2 Stories
Foundation Concrete Perimeter
Sewer Public Sewer
Water Public
New Construction false
Schools
School District 17, 17, 111
Others
HOA Fee Include None
Ownership Fee Simple w/ HO Assn.
Special Listing Condition None
Read Less Info
Want to know what your home might be worth? Contact us for a FREE valuation!

Our team is ready to help you sell your home for the highest possible price ASAP
© 2025 Listings courtesy of MRED as distributed by MLS GRID. All Rights Reserved.
Bought with Jennifer Von Pieschel • RE/MAX Professionals
GET MORE INFORMATION
REALTOR | Lic# 475125930






