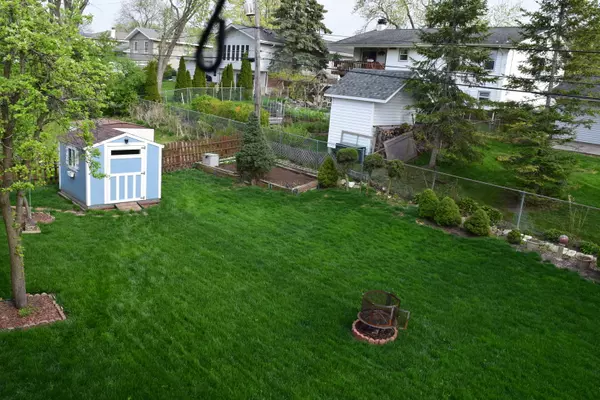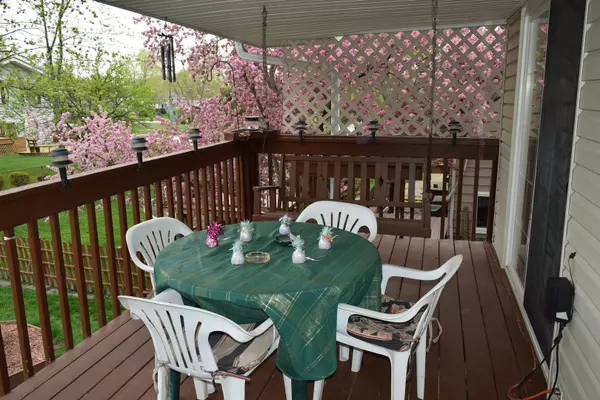$310,000
$299,900
3.4%For more information regarding the value of a property, please contact us for a free consultation.
5 Beds
2.5 Baths
2,000 SqFt
SOLD DATE : 10/13/2021
Key Details
Sold Price $310,000
Property Type Single Family Home
Sub Type Detached Single
Listing Status Sold
Purchase Type For Sale
Square Footage 2,000 sqft
Price per Sqft $155
Subdivision High Point
MLS Listing ID 11070496
Sold Date 10/13/21
Style Step Ranch
Bedrooms 5
Full Baths 2
Half Baths 1
Year Built 1968
Annual Tax Amount $5,533
Tax Year 2020
Lot Size 8,755 Sqft
Lot Dimensions 29X20X17X120X79X120
Property Description
Rare Find Opportunity! Welcome home to this Well Kept & Spacious Raised Ranch w/over 2,000 Sq Ft of Living Space on 2 Levels! 5 Bedrooms, 2 1/2 Baths & 2 Car Garage! This home was lovingly cared for from top to bottom! Formal Size Living Room & Dining Room. Large Eat-In Kitchen W/Newer Stainless Appliances, New Flooring, Granite Counters & Lovely Subway Backsplash. All Bdrms are nice size W/ample closet space. MBR has large WIC & Private Bath. Expansive Family Room W/Electric Fireplace! Newer A/C - Approx 2 years, Updated toilets, new flooring in 2 baths, newer washer/dryer & updated lighting! Beautiful Award Winning Landscaping W/established perennials, diverse shrubs & fruit trees. Covered Balcony & Newer Huge Storage Shed in the Yard! Roof Approx 10 years! Excellent schools! Minutes to several nearby parks and library. Minutes to Village Recreation Center, I-90 Access & Forest Preserves. Estate Sale-Home shows & is maintained very well, but being sold "As Is." Contact Agent for info on Green Energy Solar Panels.
Location
State IL
County Cook
Community Park, Curbs, Sidewalks, Street Lights, Street Paved
Rooms
Basement Walkout
Interior
Interior Features Wood Laminate Floors, First Floor Bedroom, Some Carpeting, Granite Counters
Heating Natural Gas, Forced Air
Cooling Central Air
Fireplaces Number 2
Fireplaces Type Wood Burning Stove, Decorative
Fireplace Y
Appliance Range, Microwave, Dishwasher, Refrigerator, Washer, Dryer, Disposal
Laundry In Unit
Exterior
Exterior Feature Deck, Porch, Storms/Screens
Parking Features Attached
Garage Spaces 2.0
View Y/N true
Roof Type Asphalt
Building
Lot Description Fenced Yard, Landscaped
Story Raised Ranch
Foundation Concrete Perimeter
Sewer Public Sewer
Water Lake Michigan
New Construction false
Schools
Elementary Schools Macarthur Elementary School
Middle Schools Eisenhower Junior High School
High Schools Hoffman Estates High School
School District 54, 54, 211
Others
HOA Fee Include None
Ownership Fee Simple
Special Listing Condition None
Read Less Info
Want to know what your home might be worth? Contact us for a FREE valuation!

Our team is ready to help you sell your home for the highest possible price ASAP
© 2024 Listings courtesy of MRED as distributed by MLS GRID. All Rights Reserved.
Bought with Canaan Murray • Baird & Warner
GET MORE INFORMATION
REALTOR | Lic# 475125930





