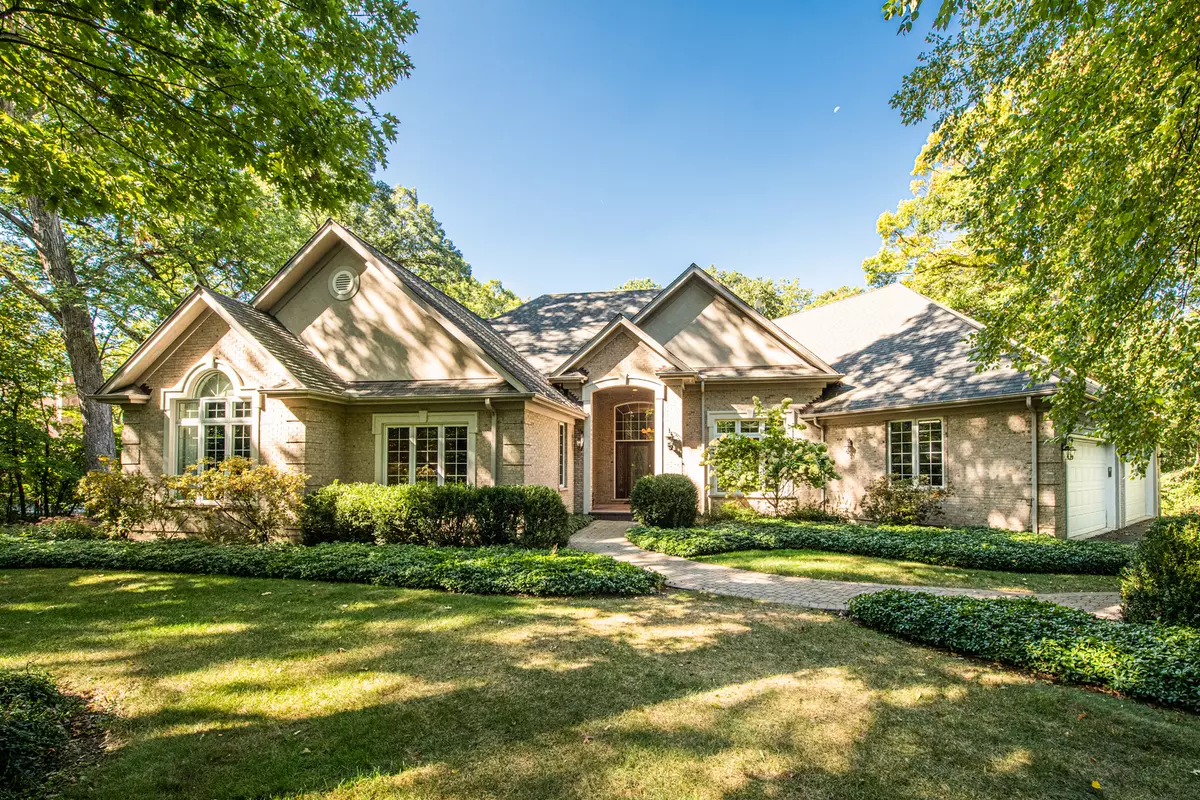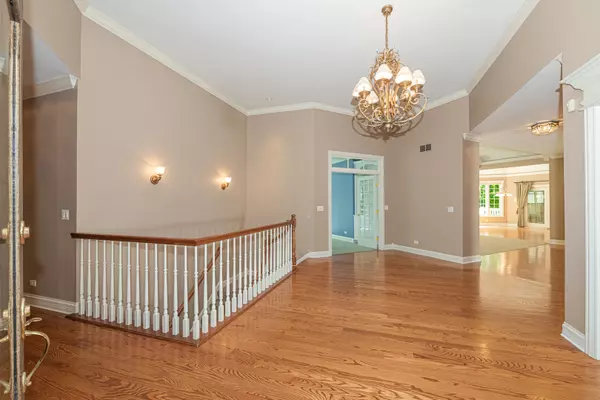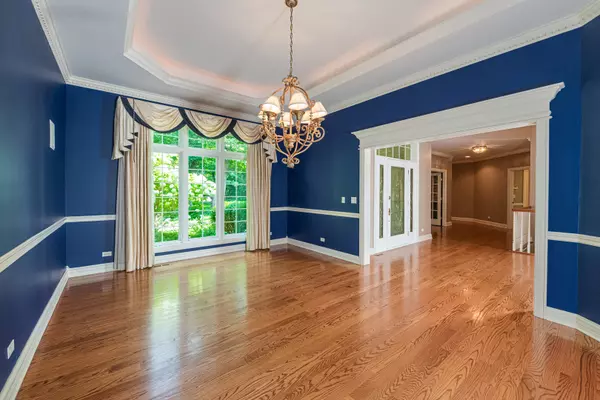$845,000
$900,000
6.1%For more information regarding the value of a property, please contact us for a free consultation.
4 Beds
5 Baths
3,806 SqFt
SOLD DATE : 11/01/2021
Key Details
Sold Price $845,000
Property Type Single Family Home
Sub Type Detached Single
Listing Status Sold
Purchase Type For Sale
Square Footage 3,806 sqft
Price per Sqft $222
Subdivision Timbercreek
MLS Listing ID 11233675
Sold Date 11/01/21
Style Walk-Out Ranch
Bedrooms 4
Full Baths 5
HOA Fees $25/ann
Year Built 1998
Annual Tax Amount $17,377
Tax Year 2020
Lot Size 1.813 Acres
Lot Dimensions 78974
Property Description
Perfect the art of living in this picturesque home, situated on almost 2 acres of lush greenery in North Barrington, IL. This gorgeous property, located in the subdivision of Timbercreek, offers a private retreat just minutes from shops and restaurants. Walk through the front door into the expansive Foyer and take in the open floor plan. Enjoy a first floor Primary Bedroom with a Walk in Closet and Primary Bath, a second Bedroom with adjacent bath, a Library, Den, Dining Room, Family Room, Kitchen, Laundry Room, and more. Access the screened porch from the Kitchen as well as the expansive back Deck. The recently renovated Walk Out Lower Level - completed by Katherine Elizabeth Designs-includes a gorgeous Bar/Entertainment Area, an additional 3rd and 4th Bedroom both with Full En-suite Baths, an Exercise Room, and a Playroom. There is no shortage of space in this gorgeous ranch home! All there's left to do is move in and call it your own.
Location
State IL
County Lake
Community Street Paved
Rooms
Basement Full, Walkout
Interior
Interior Features Skylight(s), Bar-Dry, Bar-Wet, Hardwood Floors, First Floor Bedroom, First Floor Laundry, First Floor Full Bath, Walk-In Closet(s), Open Floorplan, Some Carpeting
Heating Natural Gas
Cooling Central Air
Fireplaces Number 2
Fireplaces Type Double Sided, More than one
Fireplace Y
Appliance Double Oven, Range, Microwave, Dishwasher, Refrigerator, Bar Fridge, Freezer, Washer, Dryer, Disposal, Wine Refrigerator
Laundry Laundry Closet, Sink
Exterior
Exterior Feature Deck
Parking Features Attached
Garage Spaces 4.0
View Y/N true
Roof Type Asphalt
Building
Lot Description Wooded, Mature Trees
Story 1 Story
Foundation Concrete Perimeter
Sewer Septic-Private
Water Private Well
New Construction false
Schools
Elementary Schools Seth Paine Elementary School
Middle Schools Lake Zurich Middle - N Campus
High Schools Lake Zurich High School
School District 95, 95, 95
Others
HOA Fee Include Other
Ownership Fee Simple
Special Listing Condition List Broker Must Accompany, Corporate Relo
Read Less Info
Want to know what your home might be worth? Contact us for a FREE valuation!

Our team is ready to help you sell your home for the highest possible price ASAP
© 2024 Listings courtesy of MRED as distributed by MLS GRID. All Rights Reserved.
Bought with John Morrison • @properties
GET MORE INFORMATION
REALTOR | Lic# 475125930






