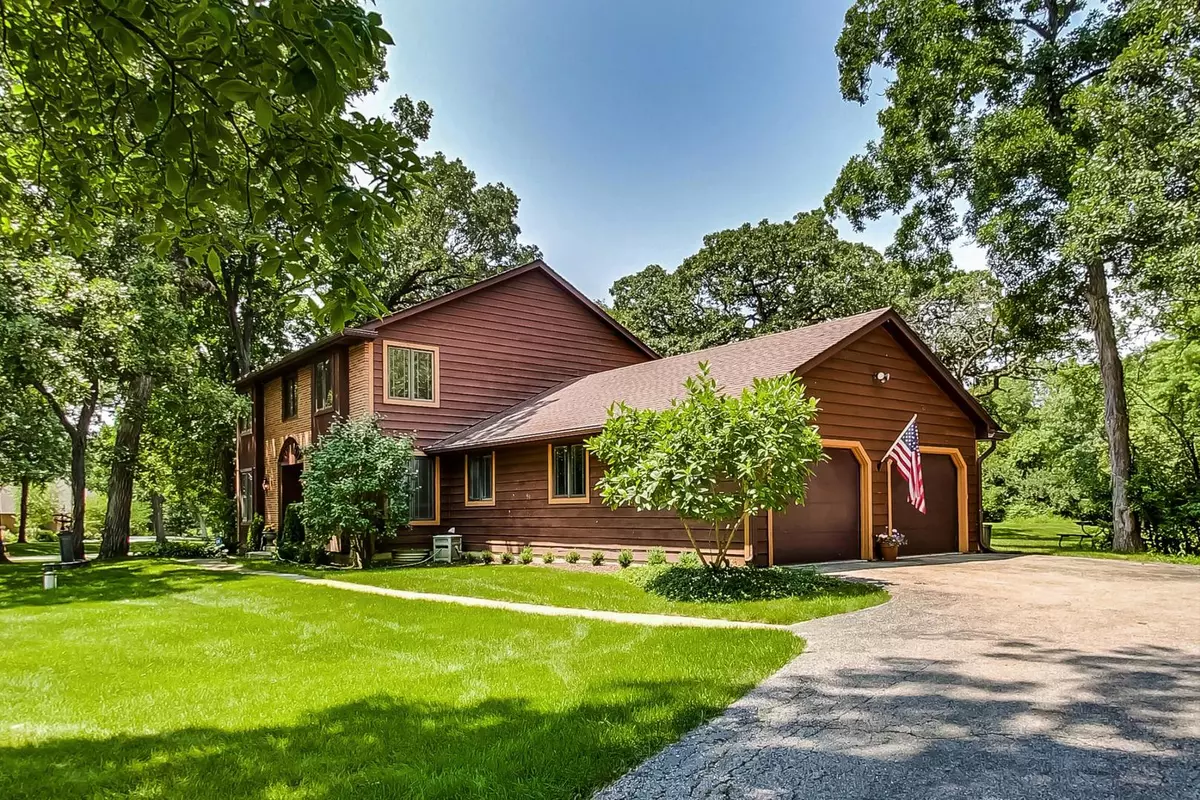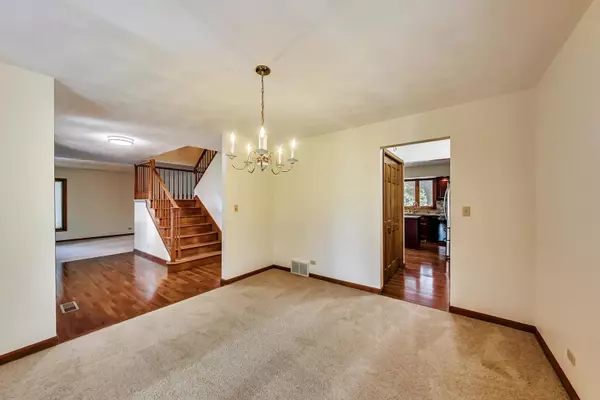$405,000
$424,900
4.7%For more information regarding the value of a property, please contact us for a free consultation.
4 Beds
2.5 Baths
2,280 SqFt
SOLD DATE : 10/29/2021
Key Details
Sold Price $405,000
Property Type Single Family Home
Sub Type Detached Single
Listing Status Sold
Purchase Type For Sale
Square Footage 2,280 sqft
Price per Sqft $177
Subdivision Brierwoods Estates
MLS Listing ID 11231815
Sold Date 10/29/21
Bedrooms 4
Full Baths 2
Half Baths 1
Year Built 1986
Annual Tax Amount $7,177
Tax Year 2020
Lot Size 0.630 Acres
Lot Dimensions 321X251X172X190
Property Description
WOODED WONDERLAND A BLOCK FROM THE FOREST PRESERVE CALLS YOU HOME TO THIS EXCEPTIONAL VALUE! HUNDREDS OF YEARS OLD TREES SET THE SCENE FOR THIS STATELY 2 STORY! KITCHEN OPENS TO FAMILY ROOM!FIRST FLOOR OFFICE HAS SLIDERS TO BEAUTIFUL DECK!LAVISH MASTER SUITE WITH WHIRLPOOL BATH& WALKIN CLOSETS!FINISHED BASEMENT!OVERSIZE GARAGE! SEE IT NOW Live in a wooded wonderland just a block from the forest preserve in desirable Brierwoods Estates! This big, airy home has hardwood floors, beautiful light & views through oversized windows, and an open floor plan that's ideal for everyday living and entertaining family & friends. Formal living and dining rooms flank the front entry foyer. Big kitchen boasts abundant cabinets, granite counters, large center island, double wall ovens, custom backsplash and plenty of room for a table in front of the sliding glass doors out to the deck - and the separate breakfast room could be your den or office! Open to the kitchen is the family room with fireplace. A powder room and a large laundry/mud room with storage and garage access complete the first floor. On the second floor are 3 generous bedrooms including the primary suite with lovely property views, walk-in closet, and private bath with whirlpool tub and separate shower. There is a large finished rec room, storage and 4th bedroom in the basement along with a huge workshop. Outside, the mature trees and landscape deliver privacy, shade and beauty. The large back deck with spacious gazebo is perfect for relaxing or dining overlooking the lush lawn. Oversized garage. This is a fantastic value in Spencer Loomis/Lake Zurich District 95!
Location
State IL
County Lake
Rooms
Basement Full
Interior
Interior Features Vaulted/Cathedral Ceilings, Hardwood Floors, First Floor Laundry
Heating Natural Gas, Forced Air
Cooling Central Air
Fireplaces Number 1
Fireplace Y
Appliance Double Oven, Dishwasher, Refrigerator, Washer, Dryer, Cooktop
Exterior
Exterior Feature Deck
Parking Features Attached
Garage Spaces 2.0
View Y/N true
Roof Type Asphalt
Building
Story 2 Stories
Foundation Concrete Perimeter
Sewer Septic-Private
Water Private Well
New Construction false
Schools
Elementary Schools Spencer Loomis Elementary School
Middle Schools Lake Zurich Middle - N Campus
High Schools Lake Zurich High School
School District 95, 95, 95
Others
HOA Fee Include None
Ownership Fee Simple
Special Listing Condition None
Read Less Info
Want to know what your home might be worth? Contact us for a FREE valuation!

Our team is ready to help you sell your home for the highest possible price ASAP
© 2024 Listings courtesy of MRED as distributed by MLS GRID. All Rights Reserved.
Bought with James Streff • Berkshire Hathaway HomeServices Chicago
GET MORE INFORMATION
REALTOR | Lic# 475125930






