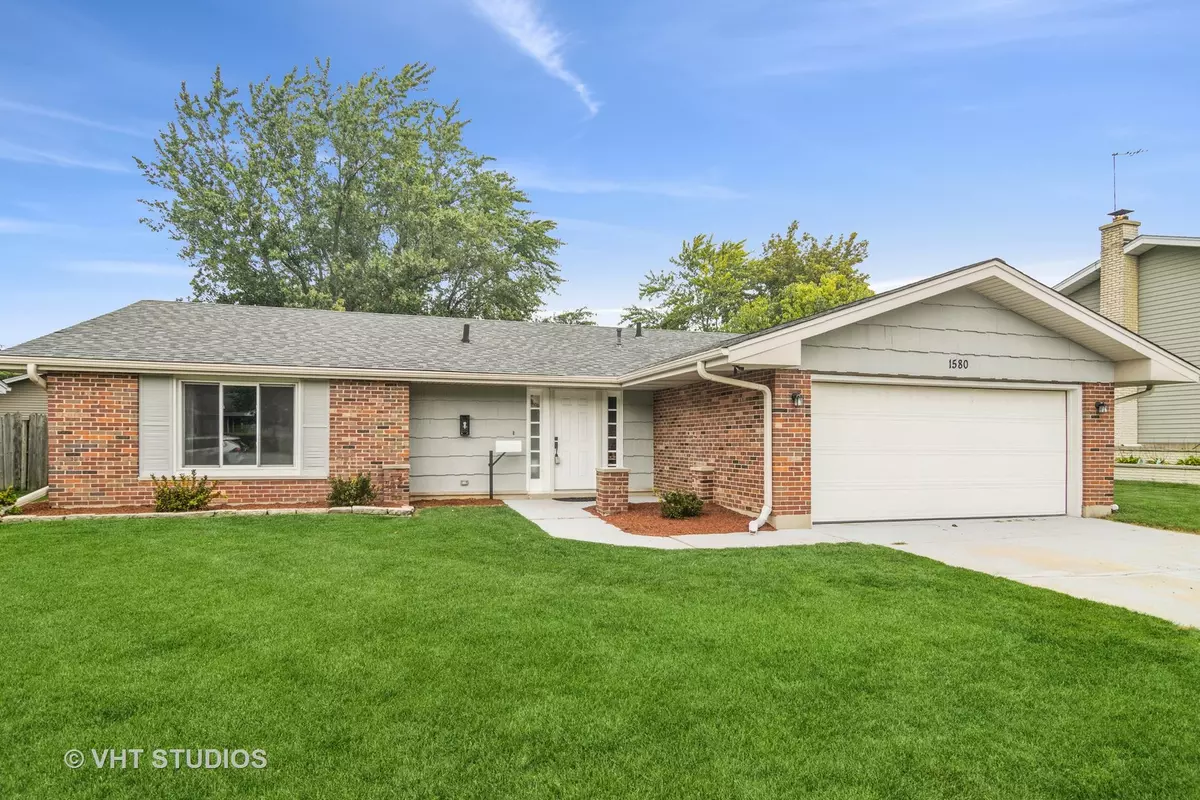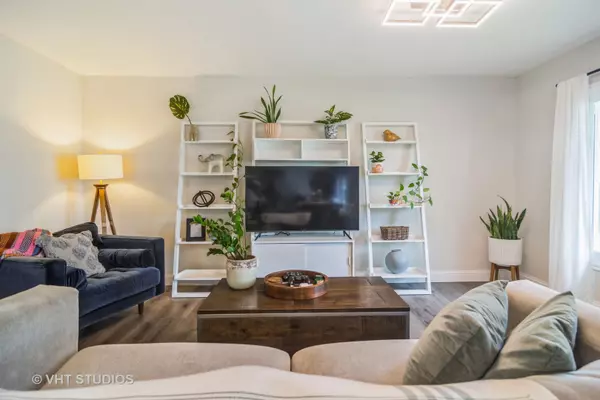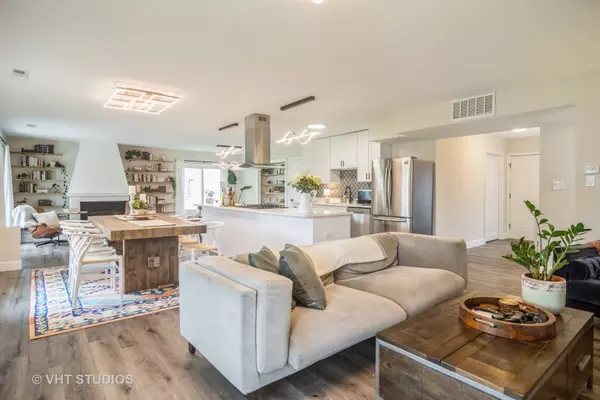$341,470
$339,900
0.5%For more information regarding the value of a property, please contact us for a free consultation.
3 Beds
2 Baths
1,681 SqFt
SOLD DATE : 10/29/2021
Key Details
Sold Price $341,470
Property Type Single Family Home
Sub Type Detached Single
Listing Status Sold
Purchase Type For Sale
Square Footage 1,681 sqft
Price per Sqft $203
Subdivision High Point
MLS Listing ID 11217089
Sold Date 10/29/21
Style Ranch
Bedrooms 3
Full Baths 2
Year Built 1970
Annual Tax Amount $7,786
Tax Year 2020
Lot Size 9,452 Sqft
Lot Dimensions 75X127
Property Description
Rarely available-this completely remodeled single-level ranch in desirable High Point neighborhood has it all! The ultra-livable great room layout sets the stage for daily living or entertaining. The centerpiece of the great room is the kitchen with an amazing island where you can find yourself prepping, serving, chatting with guests, or supervising homework after school. It has been completely remodeled and features white cabinetry, granite counters, stainless appliances & hood plus modern lighting. The entire space is lined with windows offering amazing natural light and the opportunity to create zones that fit your lifestyle best-create a media zone for tv watching or a cozy dining, a reading nook around the fireplace, and there is even room for an office/study/project area. The primary bedroom is generously sized with dual closets and room for large furniture. It boasts an ensuite bathroom featuring a furniture-style vanity and walk-in shower with stunning tile inlays. The 2 other bedrooms offer opportunities to create bedroom or home office spaces and the 2nd full bathroom has a tub/shower combination and on-trend finishes. You'll love the laundry/mudroom area-use it as a drop zone to stash shoes & bags on your way in from the garage and as a place to store all your larger pantry items and other supplies. Other major upgrades approximately 2 years old include the roof, all plumbing, most electric, all windows, new flooring, all-white doors & trims. A new furnace was installed in 2020. The large yard is a perfect retreat to relax or play. The 2 car garage and shed offer great storage. Close to shopping centers, playground, restaurants, & more! Note taxes do not include a Homeowner Exemption.
Location
State IL
County Cook
Community Curbs, Sidewalks
Rooms
Basement None
Interior
Interior Features Open Floorplan, Some Carpeting
Heating Natural Gas, Forced Air
Cooling Central Air
Fireplaces Number 1
Fireplaces Type Wood Burning
Fireplace Y
Appliance Range, Dishwasher, Refrigerator, Washer, Dryer, Stainless Steel Appliance(s), Range Hood
Exterior
Exterior Feature Patio
Parking Features Attached
Garage Spaces 2.0
View Y/N true
Roof Type Asphalt
Building
Story 1 Story
Foundation Concrete Perimeter
Sewer Sewer-Storm
Water Lake Michigan
New Construction false
Schools
Elementary Schools Neil Armstrong Elementary School
Middle Schools Eisenhower Junior High School
High Schools Hoffman Estates High School
School District 54, 54, 211
Others
HOA Fee Include None
Ownership Fee Simple
Special Listing Condition None
Read Less Info
Want to know what your home might be worth? Contact us for a FREE valuation!

Our team is ready to help you sell your home for the highest possible price ASAP
© 2024 Listings courtesy of MRED as distributed by MLS GRID. All Rights Reserved.
Bought with Joelle Tilche • Kale Home Advisors
GET MORE INFORMATION
REALTOR | Lic# 475125930






