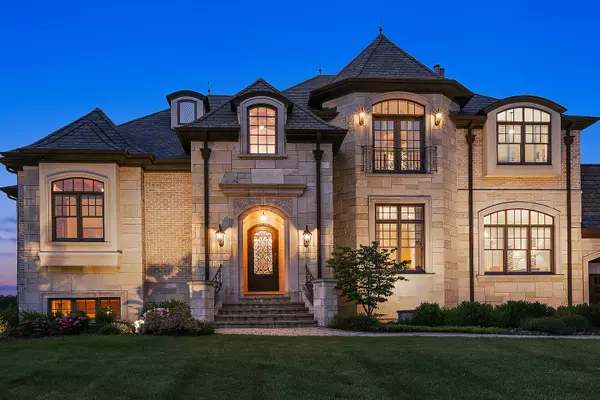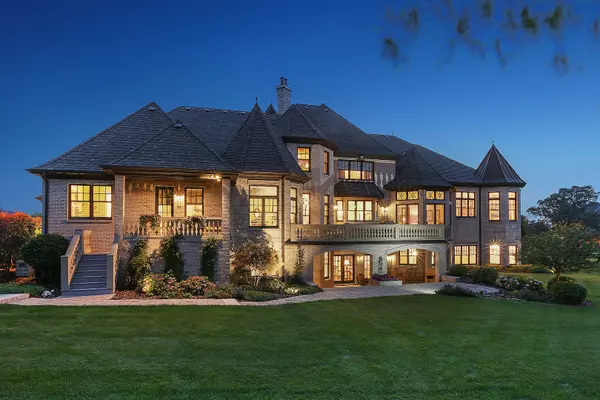$1,901,400
$2,195,000
13.4%For more information regarding the value of a property, please contact us for a free consultation.
7 Beds
8 Baths
7,192 SqFt
SOLD DATE : 10/28/2021
Key Details
Sold Price $1,901,400
Property Type Single Family Home
Sub Type Detached Single
Listing Status Sold
Purchase Type For Sale
Square Footage 7,192 sqft
Price per Sqft $264
Subdivision Shadow Ridge Estates
MLS Listing ID 11173658
Sold Date 10/28/21
Style Traditional
Bedrooms 7
Full Baths 7
Half Baths 2
HOA Fees $266/qua
Year Built 2011
Annual Tax Amount $46,451
Tax Year 2020
Lot Size 1.097 Acres
Lot Dimensions 78X54X282X203X306
Property Description
An aura of sophistication distinguishes this custom, brick and stone masterpiece. Built with uncompromising quality, the highest attention to detail, and featuring the work of skilled artisans. Awe inspiring, custom architectural design that will transcend the ages. Expansive and highly functional floor plan filled with natural light. Gourmet's dream kitchen with furniture grade cabinetry, upper echelon appliances, island and separate larder/pantry. Luxurious first floor master suite with glamour bathroom and his/hers walk in closets. Incredible bedroom suites each with private baths. Finished walk out lower level w soaring ceilings, second kitchen, bdrms., baths, home theater & ample storage. 3 ldy rooms. 5 fireplaces. Flexicore construction. Impressive mill work and trim package. Full brochure listing all upgrades and features available. Private, gated community. Impeccably maintained residence shows like new construction. Garage parking for 8 plus cars. Expansive deck and patio areas. Incredibly private yard. Exclusive, gated subdivision boasts one of a kind, upscale estates. Schedule your private tour today. Spectacular offering in the luxury market.
Location
State IL
County Cook
Community Gated, Street Paved
Rooms
Basement Full, Walkout
Interior
Interior Features Hardwood Floors, Heated Floors, First Floor Bedroom, In-Law Arrangement, First Floor Laundry, First Floor Full Bath
Heating Natural Gas, Forced Air, Radiant, Sep Heating Systems - 2+, Indv Controls, Zoned
Cooling Central Air, Zoned
Fireplaces Number 5
Fireplaces Type Double Sided, Gas Starter
Fireplace Y
Appliance Range, Dishwasher, Refrigerator, High End Refrigerator, Washer, Dryer, Stainless Steel Appliance(s), Cooktop, Built-In Oven, Range Hood
Laundry In Unit, Multiple Locations, Sink
Exterior
Exterior Feature Deck, Brick Paver Patio, Storms/Screens
Parking Features Attached, Detached
Garage Spaces 9.0
View Y/N true
Roof Type Asphalt
Building
Lot Description Forest Preserve Adjacent, Landscaped, Mature Trees
Story 2 Stories
Foundation Concrete Perimeter
Sewer Public Sewer
Water Public
New Construction false
Schools
Elementary Schools Palos East Elementary School
Middle Schools Palos South Middle School
High Schools Amos Alonzo Stagg High School
School District 118, 118, 230
Others
HOA Fee Include Security
Ownership Fee Simple w/ HO Assn.
Special Listing Condition List Broker Must Accompany
Read Less Info
Want to know what your home might be worth? Contact us for a FREE valuation!

Our team is ready to help you sell your home for the highest possible price ASAP
© 2025 Listings courtesy of MRED as distributed by MLS GRID. All Rights Reserved.
Bought with Hosam Bader • Horizon Realty Brokers, Inc.
GET MORE INFORMATION
REALTOR | Lic# 475125930






