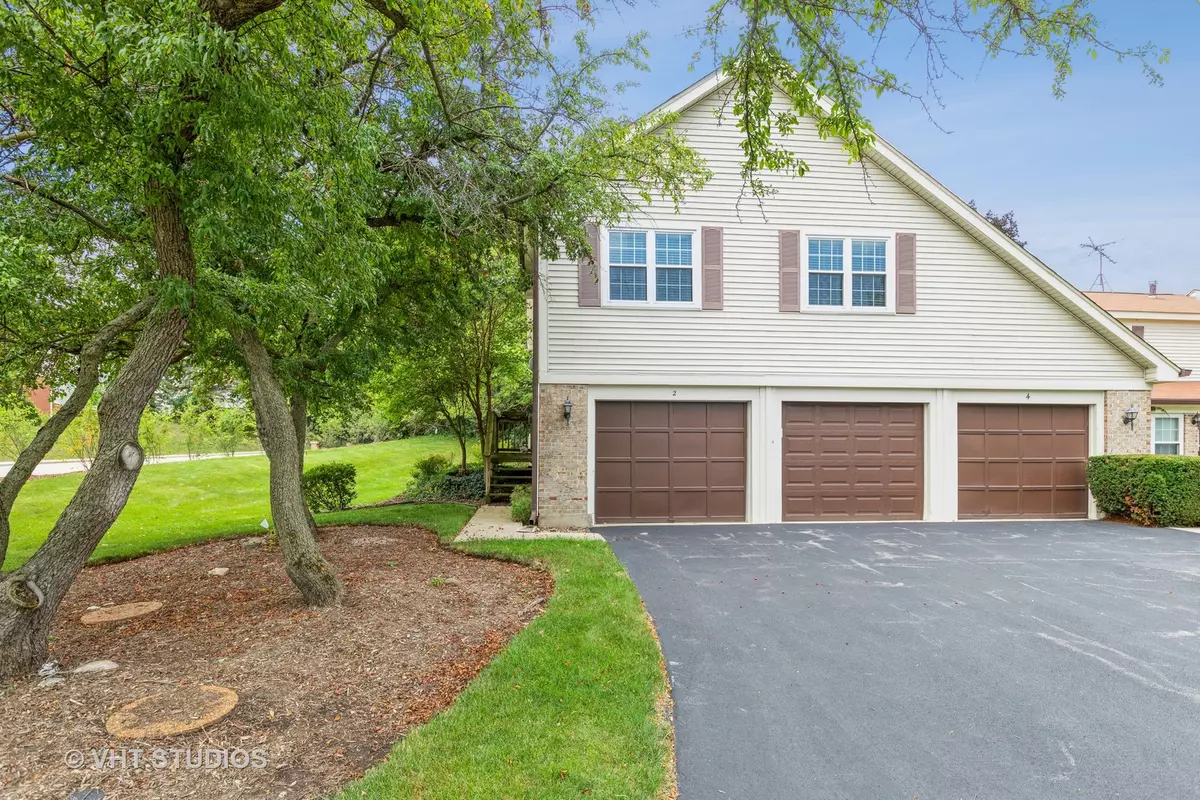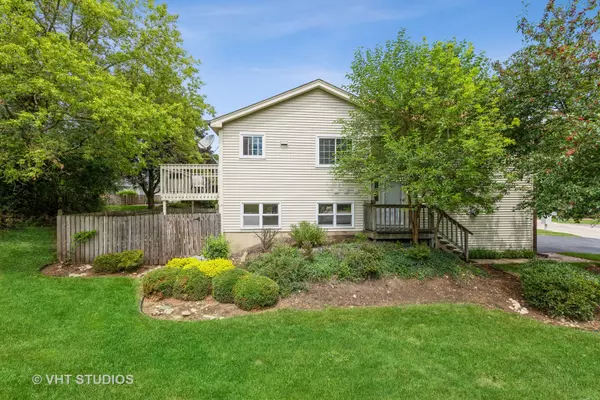$174,500
$179,900
3.0%For more information regarding the value of a property, please contact us for a free consultation.
2 Beds
2 Baths
1,574 SqFt
SOLD DATE : 10/29/2021
Key Details
Sold Price $174,500
Property Type Townhouse
Sub Type Townhouse-2 Story
Listing Status Sold
Purchase Type For Sale
Square Footage 1,574 sqft
Price per Sqft $110
Subdivision Bright Oaks
MLS Listing ID 11172299
Sold Date 10/29/21
Bedrooms 2
Full Baths 2
HOA Fees $205/mo
Year Built 1978
Annual Tax Amount $4,321
Tax Year 2020
Lot Dimensions 23.58 X 58.5 X 23.58 X 58.5
Property Description
UPGRADES Galore! 2020: Furnace, 2019: Dryer, Stairs, Pergo Flooring in Kitchen & Living Room, Painted Garage, Smoke Alarms, 2018: Front Door & Window, Disposal, 2017: Roof, Patio Door, Interior Paint on Main Living Area, 2013: Windows, 2011: A/C. This is the largest model in Bright Oaks and offers a fenced yard and patio. There is also a side yard area outside the fenced yard. GREAT location near schools, the library AND the train station. The kitchen is light and bright with sliding glass doors to sunny deck, oak cabinets, laminate counters, double stainless steel sink, built in micro and 4 burner gas cooktop. The walkout lower level has Family Room with sliding glass doors to brick patio and fenced yard, 2nd full bath (updated), 2nd bedroom and 2 Car Garage access. The two bedrooms upstairs were combined to make a spacious primary suite with ceiling fan and two closets (it could be changed back to 2 bedrooms). The primary bath has ceramic tile floor, granite vanity top with glass tile backsplash, jetted tub and linen closet. Your association fees include access to an inground pool, clubhouse and playground just down the street. All appliances stay including the washer, dryer and sink located in the garage. Heater in garage doesn't work. Property is being sold "as-is". Association takes care of landscaping and snow removal but grass inside of fenced yard is maintained by homeowner. **All Visitors must wear gloves, booties and masks before entering.
Location
State IL
County Mc Henry
Rooms
Basement Walkout
Interior
Interior Features First Floor Laundry, First Floor Full Bath, Laundry Hook-Up in Unit
Heating Natural Gas, Forced Air
Cooling Central Air
Fireplace Y
Appliance Range, Microwave, Dishwasher, Refrigerator, Washer, Dryer, Disposal
Laundry In Garage
Exterior
Exterior Feature Deck, Patio, End Unit
Parking Features Attached
Garage Spaces 2.0
View Y/N true
Roof Type Asphalt
Building
Lot Description Fenced Yard, Landscaped
Foundation Concrete Perimeter
Sewer Public Sewer
Water Public
New Construction false
Schools
High Schools Cary-Grove Community High School
School District 26, 26, 155
Others
Pets Allowed Cats OK, Dogs OK
HOA Fee Include Insurance,Clubhouse,Pool,Lawn Care,Snow Removal
Ownership Fee Simple w/ HO Assn.
Special Listing Condition None
Read Less Info
Want to know what your home might be worth? Contact us for a FREE valuation!

Our team is ready to help you sell your home for the highest possible price ASAP
© 2025 Listings courtesy of MRED as distributed by MLS GRID. All Rights Reserved.
Bought with Robert Schrempf • American Homes Real Estate Corp.
GET MORE INFORMATION
REALTOR | Lic# 475125930






