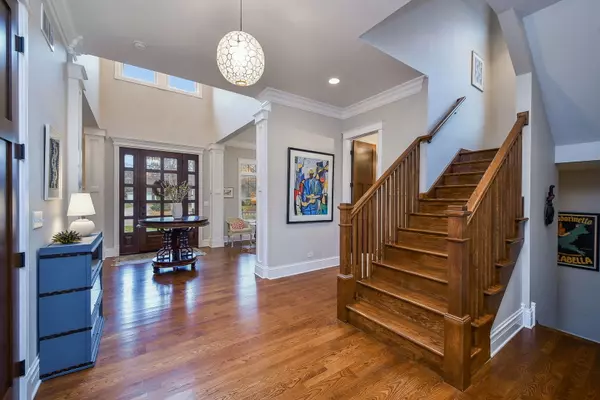
5 Beds
5.5 Baths
5,527 SqFt
5 Beds
5.5 Baths
5,527 SqFt
Key Details
Property Type Single Family Home
Sub Type Detached Single
Listing Status Active
Purchase Type For Sale
Square Footage 5,527 sqft
Price per Sqft $388
MLS Listing ID 12507451
Bedrooms 5
Full Baths 5
Half Baths 1
Year Built 2010
Annual Tax Amount $27,682
Tax Year 2024
Lot Size 0.451 Acres
Lot Dimensions 90x212x94x228
Property Sub-Type Detached Single
Property Description
Location
State IL
County Dupage
Area Glen Ellyn
Rooms
Basement Finished, Full, Walk-Out Access
Interior
Interior Features Vaulted Ceiling(s), High Ceilings, Coffered Ceiling(s), Open Floorplan, Special Millwork, Separate Dining Room
Heating Natural Gas, Forced Air, Radiant Floor
Cooling Central Air, Zoned
Flooring Hardwood
Fireplaces Number 3
Fireplaces Type Gas Log, Gas Starter
Equipment Fire Sprinklers, CO Detectors, Ceiling Fan(s), Sump Pump, Multiple Water Heaters
Fireplace Y
Appliance Double Oven, Range, Microwave, Dishwasher, High End Refrigerator, Washer, Dryer, Disposal, Stainless Steel Appliance(s), Wine Refrigerator, Cooktop, Range Hood, Gas Cooktop, Oven, Humidifier
Laundry Main Level, Upper Level, Multiple Locations, Sink
Exterior
Exterior Feature Balcony
Garage Spaces 2.5
Community Features Sidewalks, Street Lights, Street Paved
Roof Type Asphalt
Building
Lot Description Wooded, Mature Trees
Dwelling Type Detached Single
Building Description Cedar, No
Sewer Public Sewer
Water Lake Michigan, Public
Level or Stories 2 Stories
Structure Type Cedar
New Construction false
Schools
Elementary Schools Forest Glen Elementary School
Middle Schools Hadley Junior High School
High Schools Glenbard West High School
School District 41 , 41, 87
Others
HOA Fee Include None
Ownership Fee Simple
Special Listing Condition None
Virtual Tour https://tours.pohphotography.com/videos/019aa85c-bfff-7390-a398-947ad74ce689

GET MORE INFORMATION

REALTOR | Lic# 475125930






