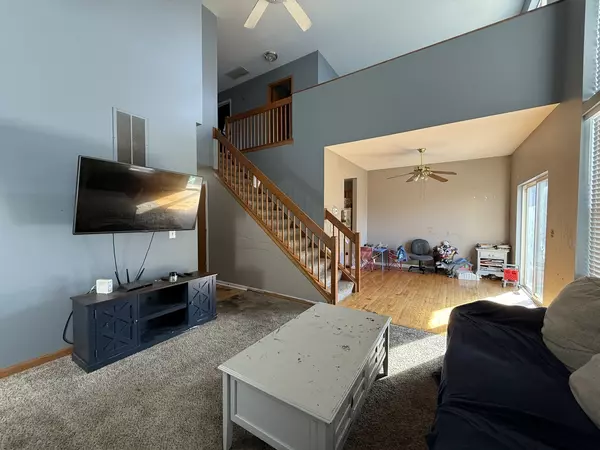
2 Beds
2.5 Baths
1,555 SqFt
2 Beds
2.5 Baths
1,555 SqFt
Key Details
Property Type Townhouse
Sub Type Townhouse-2 Story
Listing Status Active Under Contract
Purchase Type For Sale
Square Footage 1,555 sqft
Price per Sqft $128
Subdivision Caton Crossing
MLS Listing ID 12500961
Bedrooms 2
Full Baths 2
Half Baths 1
HOA Fees $177/mo
Rental Info Yes
Year Built 1996
Annual Tax Amount $4,850
Tax Year 2024
Lot Dimensions 111.80 x 75.24 x 106.10 x 23.25
Property Sub-Type Townhouse-2 Story
Property Description
Location
State IL
County Will
Area Plainfield
Rooms
Basement Partially Finished, Full
Interior
Interior Features Vaulted Ceiling(s), Walk-In Closet(s)
Heating Natural Gas, Forced Air
Cooling Central Air
Flooring Hardwood
Equipment CO Detectors, Ceiling Fan(s), Sump Pump
Fireplace N
Appliance Range, Dishwasher, Refrigerator, Washer, Dryer, Disposal
Laundry Upper Level, Washer Hookup, In Unit
Exterior
Garage Spaces 2.5
Amenities Available Park
Roof Type Asphalt
Building
Lot Description Corner Lot
Dwelling Type Attached Single
Building Description Vinyl Siding, No
Story 2
Sewer Public Sewer
Water Public
Structure Type Vinyl Siding
New Construction false
Schools
Elementary Schools River View Elementary School
Middle Schools Timber Ridge Middle School
High Schools Plainfield Central High School
School District 202 , 202, 202
Others
HOA Fee Include Insurance,Exterior Maintenance,Lawn Care,Snow Removal
Ownership Fee Simple w/ HO Assn.
Special Listing Condition None
Pets Allowed Cats OK, Dogs OK, Number Limit

GET MORE INFORMATION

REALTOR | Lic# 475125930






