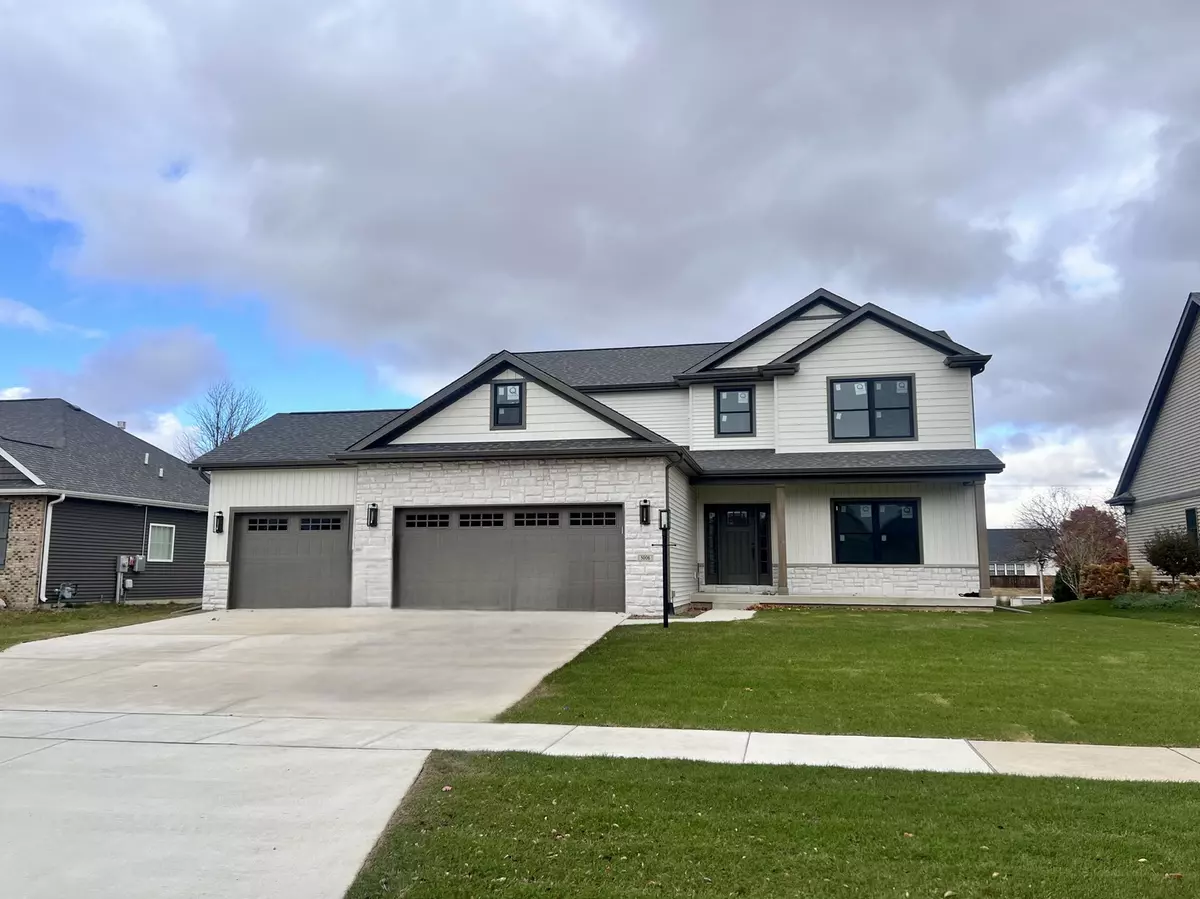
3 Beds
2.5 Baths
2,350 SqFt
3 Beds
2.5 Baths
2,350 SqFt
Open House
Sun Nov 16, 2:00pm - 4:00pm
Key Details
Property Type Single Family Home
Sub Type Detached Single
Listing Status Active
Purchase Type For Sale
Square Footage 2,350 sqft
Price per Sqft $251
Subdivision Trails At Chestnut Grove
MLS Listing ID 12513674
Bedrooms 3
Full Baths 2
Half Baths 1
HOA Fees $200/ann
Year Built 2025
Annual Tax Amount $22
Tax Year 2024
Lot Size 10,454 Sqft
Lot Dimensions 80x130
Property Sub-Type Detached Single
Property Description
Location
State IL
County Champaign
Area Champaign, Savoy
Rooms
Basement Unfinished, Full
Interior
Interior Features Vaulted Ceiling(s), Wet Bar, Walk-In Closet(s), Open Floorplan, Special Millwork, Quartz Counters
Heating Natural Gas, Forced Air
Cooling Central Air
Flooring Carpet
Fireplaces Number 1
Fireplaces Type Gas Starter
Equipment Ceiling Fan(s), Sump Pump
Fireplace Y
Appliance Range, Microwave, Dishwasher, Wine Refrigerator, Range Hood
Laundry Upper Level
Exterior
Garage Spaces 3.0
Community Features Sidewalks
Building
Dwelling Type Detached Single
Building Description Vinyl Siding,Brick, No
Sewer Public Sewer
Water Public
Level or Stories 2 Stories
Structure Type Vinyl Siding,Brick
New Construction true
Schools
School District 4 , 4, 4
Others
HOA Fee Include Other
Ownership Fee Simple w/ HO Assn.
Special Listing Condition None

GET MORE INFORMATION

REALTOR | Lic# 475125930






