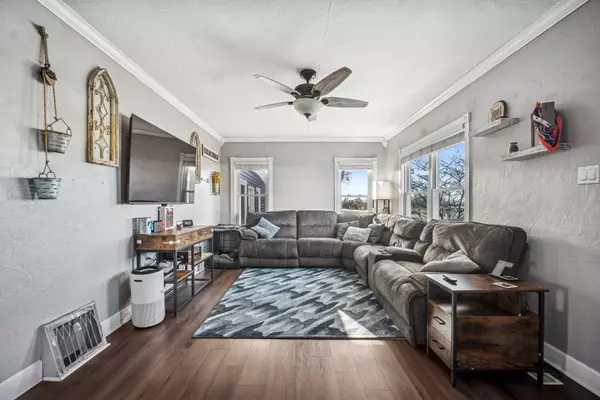
3 Beds
2 Baths
1,365 SqFt
3 Beds
2 Baths
1,365 SqFt
Key Details
Property Type Single Family Home
Sub Type Detached Single
Listing Status Active
Purchase Type For Sale
Square Footage 1,365 sqft
Price per Sqft $256
MLS Listing ID 12510458
Style Cape Cod
Bedrooms 3
Full Baths 2
Year Built 1945
Annual Tax Amount $5,504
Tax Year 2024
Lot Size 0.440 Acres
Lot Dimensions 110X173
Property Sub-Type Detached Single
Property Description
Location
State IL
County Kane
Area Elgin
Rooms
Basement Unfinished, Full
Interior
Interior Features 1st Floor Bedroom, 1st Floor Full Bath
Heating Natural Gas
Cooling Central Air
Equipment Water-Softener Owned, CO Detectors, Ceiling Fan(s), Sump Pump, Radon Mitigation System
Fireplace N
Appliance Range, Microwave, Dishwasher, Refrigerator, Washer, Dryer, Humidifier
Exterior
Exterior Feature Dog Run, Breezeway
Garage Spaces 2.1
View Water
Building
Dwelling Type Detached Single
Building Description Slate, No
Sewer Septic Tank
Water Well
Level or Stories None
Structure Type Slate
New Construction false
Schools
Elementary Schools Country Trails Elementary School
High Schools Central High School
School District 301 , 301, 301
Others
HOA Fee Include None
Ownership Fee Simple
Special Listing Condition None

GET MORE INFORMATION

REALTOR | Lic# 475125930






