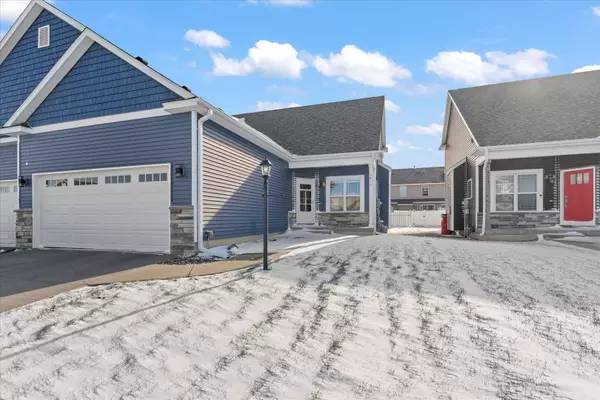
4 Beds
3.5 Baths
1,696 SqFt
4 Beds
3.5 Baths
1,696 SqFt
Key Details
Property Type Single Family Home
Sub Type 1/2 Duplex
Listing Status Pending
Purchase Type For Sale
Square Footage 1,696 sqft
Price per Sqft $179
Subdivision Boulder Ridge
MLS Listing ID 12506583
Bedrooms 4
Full Baths 3
Half Baths 1
HOA Fees $120/ann
Rental Info Yes
Year Built 2019
Annual Tax Amount $9,571
Tax Year 2024
Lot Dimensions 38x110
Property Sub-Type 1/2 Duplex
Property Description
Location
State IL
County Champaign
Area Champaign, Savoy
Rooms
Basement Finished, Full
Interior
Interior Features Vaulted Ceiling(s), 1st Floor Bedroom, 1st Floor Full Bath, Walk-In Closet(s)
Heating Natural Gas
Cooling Central Air
Fireplaces Number 1
Fireplaces Type Gas Log
Fireplace Y
Appliance Range, Microwave, Dishwasher, Refrigerator
Laundry Main Level, Washer Hookup
Exterior
Garage Spaces 2.0
Building
Dwelling Type Attached Single
Building Description Vinyl Siding, No
Story 2
Sewer Public Sewer
Water Public
Structure Type Vinyl Siding
New Construction false
Schools
Elementary Schools Unit 4 Of Choice
Middle Schools Champaign/Middle Call Unit 4 351
High Schools Centennial High School
School District 4 , 4, 4
Others
HOA Fee Include Other
Ownership Fee Simple w/ HO Assn.
Special Listing Condition None
Pets Allowed Cats OK, Dogs OK

GET MORE INFORMATION

REALTOR | Lic# 475125930






