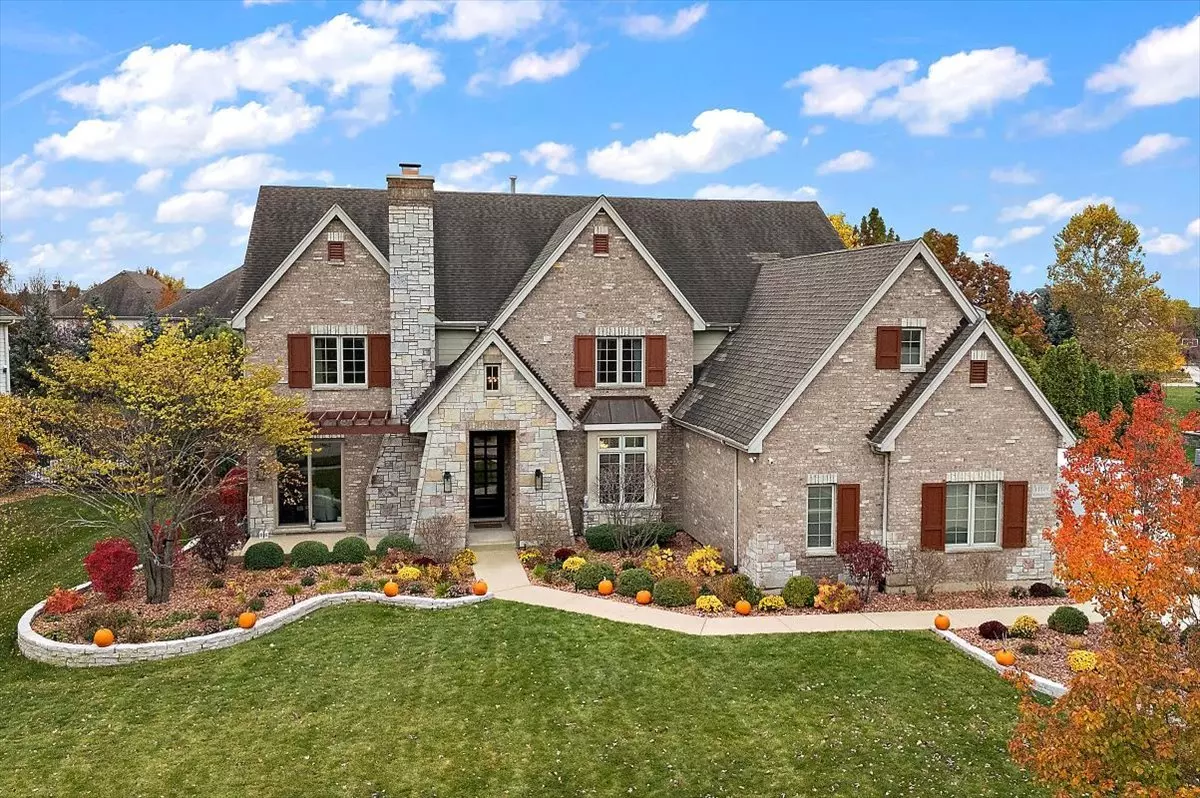
6 Beds
5 Baths
4,836 SqFt
6 Beds
5 Baths
4,836 SqFt
Key Details
Property Type Single Family Home
Sub Type Detached Single
Listing Status Active
Purchase Type For Sale
Square Footage 4,836 sqft
Price per Sqft $247
MLS Listing ID 12510397
Bedrooms 6
Full Baths 5
HOA Fees $500/ann
Year Built 2011
Annual Tax Amount $18,365
Tax Year 2024
Lot Size 0.380 Acres
Lot Dimensions 120x150
Property Sub-Type Detached Single
Property Description
Location
State IL
County Will
Area Frankfort
Rooms
Basement Finished, Rec/Family Area, Storage Space, Full
Interior
Interior Features 1st Floor Full Bath, Walk-In Closet(s), Bookcases, Open Floorplan
Heating Natural Gas
Cooling Central Air
Fireplaces Number 2
Fireplaces Type Gas Log
Fireplace Y
Laundry Upper Level
Exterior
Garage Spaces 3.0
Building
Dwelling Type Detached Single
Building Description Brick, No
Sewer Public Sewer
Water Shared Well
Level or Stories 2 Stories
Structure Type Brick
New Construction false
Schools
School District 157C , 157C, 210
Others
HOA Fee Include Exterior Maintenance,Lake Rights
Ownership Fee Simple w/ HO Assn.
Special Listing Condition None

GET MORE INFORMATION

REALTOR | Lic# 475125930






