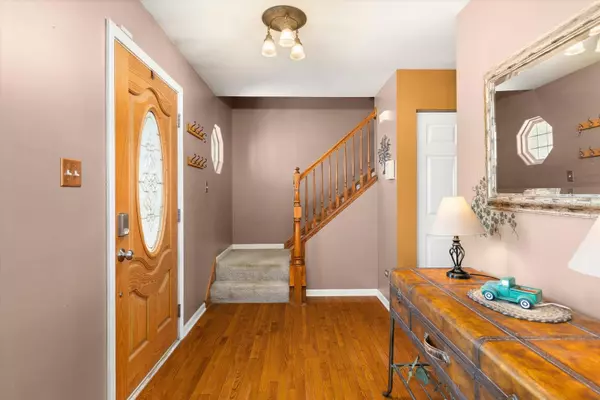
4 Beds
2.5 Baths
2,460 SqFt
4 Beds
2.5 Baths
2,460 SqFt
Key Details
Property Type Single Family Home
Sub Type Detached Single
Listing Status Active Under Contract
Purchase Type For Sale
Square Footage 2,460 sqft
Price per Sqft $158
MLS Listing ID 12513947
Bedrooms 4
Full Baths 2
Half Baths 1
HOA Fees $300/ann
Year Built 2003
Annual Tax Amount $10,555
Tax Year 2024
Lot Size 0.320 Acres
Lot Dimensions 60X132X83X80X132
Property Sub-Type Detached Single
Property Description
Location
State IL
County Grundy
Area Channahon
Rooms
Basement Finished, Full
Interior
Interior Features Cathedral Ceiling(s), Walk-In Closet(s)
Heating Natural Gas
Cooling Central Air
Flooring Hardwood, Carpet
Equipment Water-Softener Owned, CO Detectors, Ceiling Fan(s), Sump Pump
Fireplace N
Appliance Range, Microwave, Dishwasher, Refrigerator, Washer, Dryer, Stainless Steel Appliance(s), Water Softener Owned
Laundry Laundry Closet
Exterior
Garage Spaces 3.0
Waterfront Description Pond
Roof Type Asphalt
Building
Lot Description Cul-De-Sac, Pie Shaped Lot
Dwelling Type Detached Single
Building Description Vinyl Siding,Brick, No
Sewer Public Sewer
Water Public
Level or Stories 2 Stories
Structure Type Vinyl Siding,Brick
New Construction false
Schools
Elementary Schools Aux Sable Elementary School
Middle Schools Minooka Junior High School
High Schools Minooka Community High School
School District 201 , 201, 111
Others
HOA Fee Include None
Ownership Fee Simple w/ HO Assn.
Special Listing Condition None

GET MORE INFORMATION

REALTOR | Lic# 475125930






