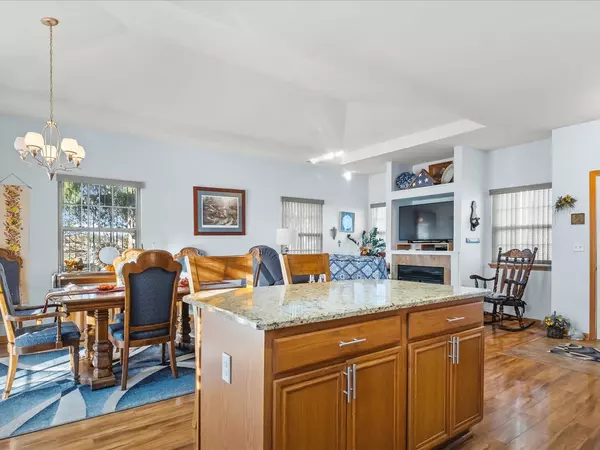
2 Beds
2 Baths
1,174 SqFt
2 Beds
2 Baths
1,174 SqFt
Key Details
Property Type Condo
Sub Type Condo
Listing Status Active
Purchase Type For Sale
Square Footage 1,174 sqft
Price per Sqft $161
MLS Listing ID 12510687
Bedrooms 2
Full Baths 2
HOA Fees $307/mo
Rental Info No
Year Built 2004
Annual Tax Amount $2,772
Tax Year 2024
Lot Dimensions Condo
Property Sub-Type Condo
Property Description
Location
State IL
County Winnebago
Area Cherry Valley / Irene
Rooms
Basement None
Interior
Interior Features Vaulted Ceiling(s), 1st Floor Bedroom, 1st Floor Full Bath, Built-in Features
Heating Natural Gas
Cooling Central Air
Fireplaces Number 1
Fireplaces Type Gas Starter
Equipment Ceiling Fan(s)
Fireplace Y
Appliance Range, Microwave, Dishwasher, Refrigerator, Washer, Dryer, Disposal
Exterior
Garage Spaces 2.0
Amenities Available Exercise Room, On Site Manager/Engineer, Pool
Roof Type Asphalt
Building
Lot Description None
Dwelling Type Attached Single
Building Description Vinyl Siding,Brick, No
Story 2
Sewer Public Sewer
Water Public
Structure Type Vinyl Siding,Brick
New Construction false
Schools
Elementary Schools White Swan Elementary School
Middle Schools Bernard W Flinn Middle School
High Schools Rockford East High School
School District 205 , 205, 205
Others
HOA Fee Include Water,Clubhouse,Lawn Care,Snow Removal
Ownership Condo
Special Listing Condition None
Pets Allowed Dogs OK

GET MORE INFORMATION

REALTOR | Lic# 475125930






