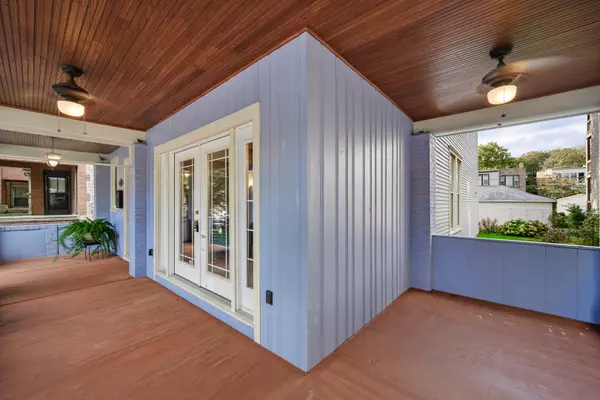
5 Beds
4.5 Baths
5 Beds
4.5 Baths
Open House
Sun Nov 09, 11:00am - 12:30pm
Key Details
Property Type Single Family Home
Sub Type Detached Single
Listing Status Active
Purchase Type For Sale
Subdivision Edgewater Glen
MLS Listing ID 12509721
Style Victorian
Bedrooms 5
Full Baths 4
Half Baths 1
Year Built 1895
Annual Tax Amount $16,679
Tax Year 2023
Lot Dimensions 50 X 125
Property Sub-Type Detached Single
Property Description
Location
State IL
County Cook
Area Chi - Edgewater
Rooms
Basement Finished, Exterior Entry, Storage Space, Full, Walk-Out Access
Interior
Interior Features Built-in Features, Walk-In Closet(s), Historic/Period Mlwk, Beamed Ceilings, Separate Dining Room
Heating Natural Gas, Forced Air
Cooling Central Air
Flooring Hardwood
Fireplaces Number 1
Fireplaces Type Wood Burning
Fireplace Y
Appliance Microwave, Dishwasher, Refrigerator, Stainless Steel Appliance(s)
Laundry In Unit
Exterior
Garage Spaces 4.0
Community Features Sidewalks, Street Lights, Street Paved
Roof Type Asphalt
Building
Lot Description Garden
Dwelling Type Detached Single
Building Description Frame,Plaster, No
Sewer Public Sewer
Water Lake Michigan
Level or Stories 3 Stories
Structure Type Frame,Plaster
New Construction false
Schools
School District 299 , 299, 299
Others
HOA Fee Include None
Ownership Fee Simple
Special Listing Condition None

GET MORE INFORMATION

REALTOR | Lic# 475125930






