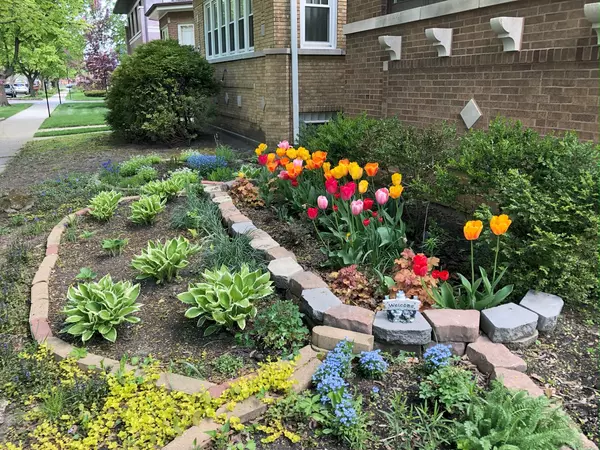
4 Beds
2 Baths
2,193 SqFt
4 Beds
2 Baths
2,193 SqFt
Open House
Sat Nov 01, 12:00pm - 3:00pm
Sun Nov 02, 1:00pm - 3:00pm
Key Details
Property Type Single Family Home
Sub Type Detached Single
Listing Status Active
Purchase Type For Sale
Square Footage 2,193 sqft
Price per Sqft $237
Subdivision Peterson Woods
MLS Listing ID 12476280
Style Bungalow
Bedrooms 4
Full Baths 2
Year Built 1926
Annual Tax Amount $8,233
Tax Year 2023
Lot Size 3,702 Sqft
Lot Dimensions 30x124
Property Sub-Type Detached Single
Property Description
Location
State IL
County Cook
Area Chi - West Ridge
Rooms
Basement Partially Finished, Full, Walk-Out Access
Interior
Interior Features 1st Floor Bedroom, 1st Floor Full Bath
Heating Steam, Radiator(s)
Cooling Central Air
Flooring Hardwood
Fireplace N
Appliance Range, Microwave, Dishwasher, Refrigerator, Washer, Dryer
Laundry In Unit
Exterior
Garage Spaces 2.0
Community Features Curbs, Sidewalks, Street Lights, Street Paved
Roof Type Asphalt
Building
Dwelling Type Detached Single
Building Description Brick, No
Sewer Public Sewer
Water Lake Michigan, Public
Level or Stories 2 Stories
Structure Type Brick
New Construction false
Schools
Elementary Schools Jamieson Elementary School
Middle Schools Jamieson Elementary School
High Schools Mather High School
School District 299 , 299, 299
Others
HOA Fee Include None
Ownership Fee Simple
Special Listing Condition List Broker Must Accompany

GET MORE INFORMATION

REALTOR | Lic# 475125930






