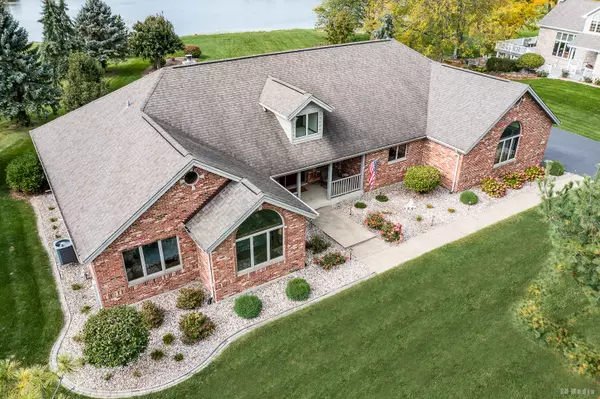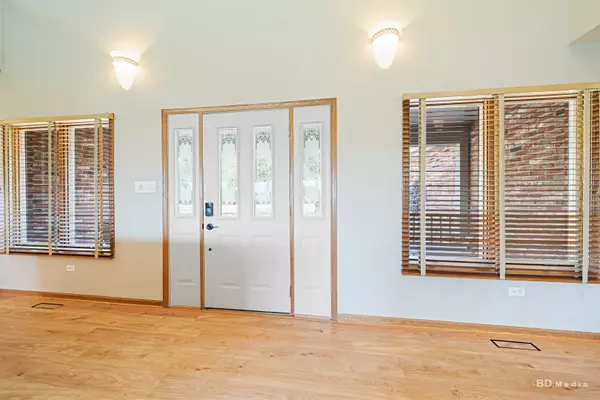
3 Beds
3 Baths
3,032 SqFt
3 Beds
3 Baths
3,032 SqFt
Open House
Sat Oct 25, 9:00am - 11:00pm
Key Details
Property Type Single Family Home
Sub Type Detached Single
Listing Status Active
Purchase Type For Sale
Square Footage 3,032 sqft
Price per Sqft $181
MLS Listing ID 12499014
Bedrooms 3
Full Baths 3
HOA Fees $125/ann
Year Built 1996
Annual Tax Amount $14,357
Tax Year 2024
Lot Size 1.100 Acres
Lot Dimensions 43526
Property Sub-Type Detached Single
Property Description
Location
State IL
County Will
Area Crete
Rooms
Basement Finished, Full, Walk-Out Access
Interior
Interior Features Vaulted Ceiling(s)
Heating Natural Gas
Cooling Central Air
Fireplaces Number 1
Fireplace Y
Laundry Main Level
Exterior
Garage Spaces 3.0
Building
Dwelling Type Detached Single
Building Description Brick, No
Sewer Public Sewer
Water Public
Level or Stories 1.5 Story
Structure Type Brick
New Construction false
Schools
School District 201U , 201U, 201U
Others
HOA Fee Include Other
Ownership Fee Simple
Special Listing Condition None

GET MORE INFORMATION

REALTOR | Lic# 475125930






