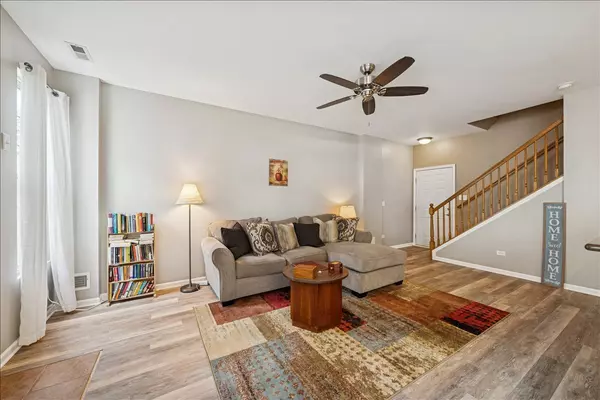
2 Beds
1.5 Baths
1,484 SqFt
2 Beds
1.5 Baths
1,484 SqFt
Key Details
Property Type Condo
Sub Type Condo
Listing Status Active
Purchase Type For Sale
Square Footage 1,484 sqft
Price per Sqft $175
Subdivision Hampton Glen
MLS Listing ID 12486163
Bedrooms 2
Full Baths 1
Half Baths 1
HOA Fees $175/mo
Rental Info Yes
Year Built 2006
Annual Tax Amount $6,451
Tax Year 2024
Lot Dimensions Common
Property Sub-Type Condo
Property Description
Location
State IL
County Will
Area Plainfield
Rooms
Basement None
Interior
Heating Natural Gas
Cooling Central Air
Flooring Laminate
Fireplaces Number 1
Fireplaces Type Gas Log, Gas Starter
Equipment CO Detectors, Ceiling Fan(s), Water Heater-Gas
Fireplace Y
Appliance Range, Dishwasher, Refrigerator, Washer, Dryer, Disposal, Stainless Steel Appliance(s), Gas Oven
Laundry Upper Level
Exterior
Garage Spaces 2.0
Roof Type Asphalt
Building
Dwelling Type Attached Single
Building Description Aluminum Siding,Brick, No
Story 2
Sewer Public Sewer
Water Public
Structure Type Aluminum Siding,Brick
New Construction false
Schools
School District 30C , 30C, 204
Others
HOA Fee Include Insurance,Exterior Maintenance,Lawn Care,Scavenger,Snow Removal
Ownership Condo
Special Listing Condition None
Pets Allowed Cats OK, Dogs OK

GET MORE INFORMATION

REALTOR | Lic# 475125930






