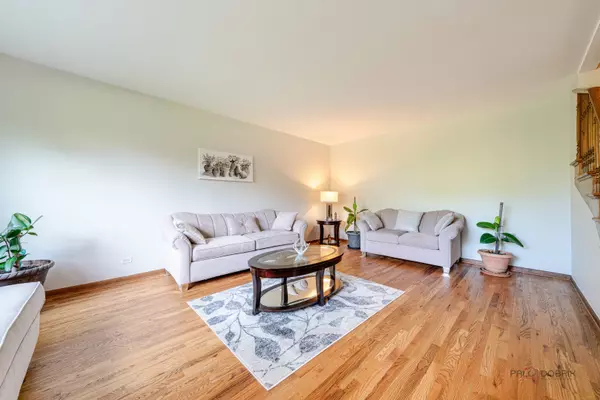
4 Beds
3.5 Baths
2,791 SqFt
4 Beds
3.5 Baths
2,791 SqFt
Key Details
Property Type Single Family Home
Sub Type Detached Single
Listing Status Active
Purchase Type For Sale
Square Footage 2,791 sqft
Price per Sqft $250
Subdivision Pine Valley
MLS Listing ID 12486361
Bedrooms 4
Full Baths 3
Half Baths 1
Year Built 1977
Annual Tax Amount $10,689
Tax Year 2024
Lot Size 0.870 Acres
Lot Dimensions 134x314x175x191
Property Sub-Type Detached Single
Property Description
Location
State IL
County Lake
Area Hawthorn Woods / Lake Zurich / Kildeer / Long Gro
Rooms
Basement Finished, Full
Interior
Interior Features Walk-In Closet(s)
Heating Natural Gas, Forced Air
Cooling Central Air
Flooring Hardwood
Fireplaces Number 1
Fireplaces Type Wood Burning, Gas Starter
Equipment Water-Softener Owned, Security System, CO Detectors, Ceiling Fan(s), Sump Pump, Backup Sump Pump;, Radon Mitigation System
Fireplace Y
Appliance Double Oven, Microwave, Dishwasher, Refrigerator, Washer, Dryer, Disposal, Stainless Steel Appliance(s), Cooktop, Humidifier
Laundry Main Level, Sink
Exterior
Exterior Feature Fire Pit
Garage Spaces 2.5
Community Features Lake, Street Paved
Roof Type Asphalt
Building
Lot Description Cul-De-Sac, Landscaped
Dwelling Type Detached Single
Building Description Brick, No
Sewer Septic Tank
Water Well
Level or Stories 2 Stories
Structure Type Brick
New Construction false
Schools
Elementary Schools Isaac Fox Elementary School
Middle Schools Lake Zurich Middle - S Campus
High Schools Lake Zurich High School
School District 95 , 95, 95
Others
HOA Fee Include None
Ownership Fee Simple
Special Listing Condition List Broker Must Accompany

GET MORE INFORMATION

REALTOR | Lic# 475125930






