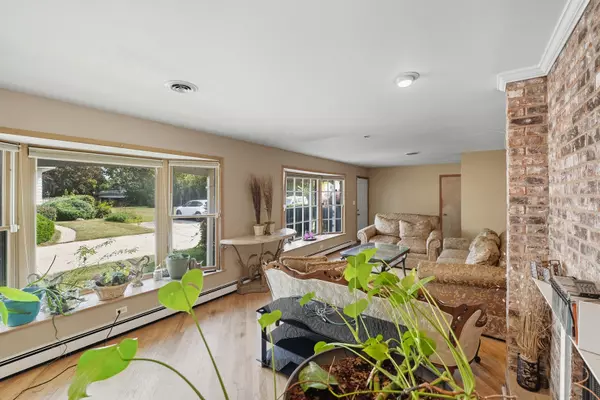
4 Beds
2 Baths
2,200 SqFt
4 Beds
2 Baths
2,200 SqFt
Open House
Sat Oct 04, 12:00pm - 3:00pm
Sun Oct 05, 12:00pm - 3:00pm
Key Details
Property Type Single Family Home
Sub Type Detached Single
Listing Status Active
Purchase Type For Sale
Square Footage 2,200 sqft
Price per Sqft $159
MLS Listing ID 12485147
Bedrooms 4
Full Baths 2
Year Built 1949
Annual Tax Amount $7,827
Tax Year 2023
Lot Size 7,405 Sqft
Lot Dimensions 120 X 60
Property Sub-Type Detached Single
Property Description
Location
State IL
County Cook
Area Des Plaines
Rooms
Basement Finished, Partial
Interior
Heating Natural Gas, Baseboard
Cooling Central Air
Fireplace N
Exterior
Garage Spaces 1.0
Roof Type Asphalt
Building
Dwelling Type Detached Single
Building Description Vinyl Siding, No
Sewer Public Sewer
Water Lake Michigan
Level or Stories Split Level
Structure Type Vinyl Siding
New Construction false
Schools
Elementary Schools Central Elementary School
Middle Schools Algonquin Middle School
High Schools Maine West High School
School District 62 , 62, 207
Others
HOA Fee Include None
Ownership Fee Simple
Special Listing Condition Real Estate Owned

GET MORE INFORMATION

REALTOR | Lic# 475125930






