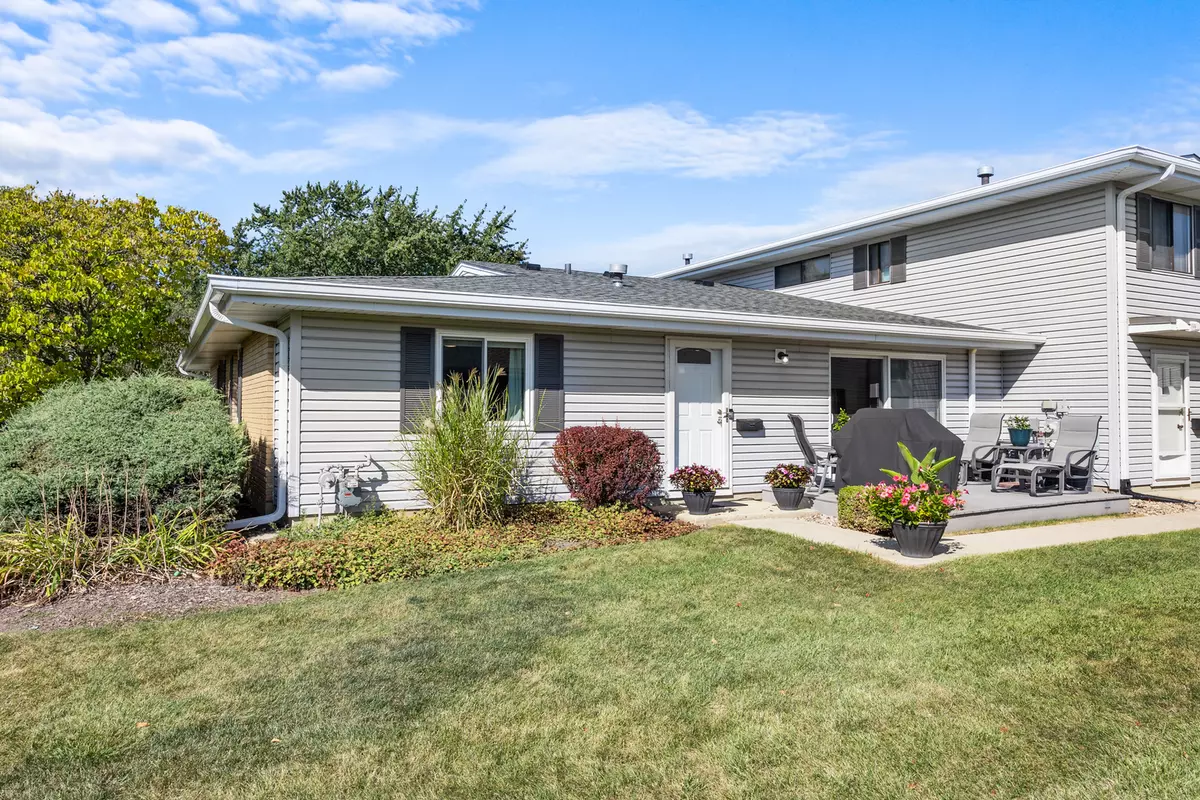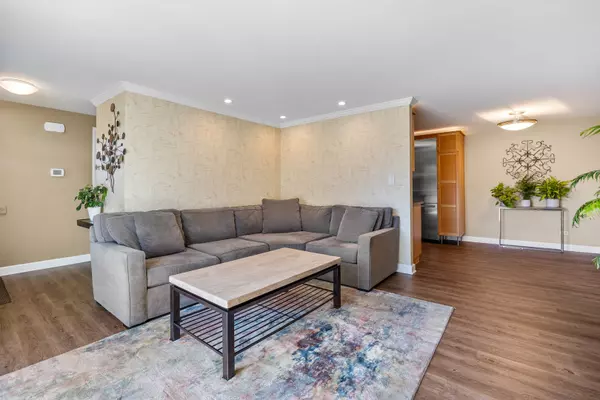
2 Beds
1 Bath
1,100 SqFt
2 Beds
1 Bath
1,100 SqFt
Key Details
Property Type Condo, Single Family Home
Sub Type Condo-Duplex,Ground Level Ranch
Listing Status Active Under Contract
Purchase Type For Sale
Square Footage 1,100 sqft
Price per Sqft $259
MLS Listing ID 12485204
Bedrooms 2
Full Baths 1
HOA Fees $179/mo
Year Built 1975
Annual Tax Amount $2,730
Tax Year 2023
Lot Dimensions 35.48
Property Sub-Type Condo-Duplex,Ground Level Ranch
Property Description
Location
State IL
County Cook
Area Schaumburg
Rooms
Basement None
Interior
Interior Features Built-in Features, Granite Counters
Heating Forced Air
Cooling Central Air
Flooring Laminate
Fireplace N
Laundry In Unit
Exterior
Garage Spaces 1.0
Building
Dwelling Type Attached Single
Building Description Aluminum Siding,Vinyl Siding,Steel Siding, No
Story 1
Sewer Public Sewer
Water Lake Michigan, Public
Structure Type Aluminum Siding,Vinyl Siding,Steel Siding
New Construction false
Schools
Elementary Schools Enders-Salk Elementary School
Middle Schools Keller Junior High School
High Schools Schaumburg High School
School District 54 , 54, 211
Others
HOA Fee Include Insurance,Clubhouse,Pool,Exterior Maintenance,Lawn Care,Snow Removal
Ownership Fee Simple
Special Listing Condition None
Pets Allowed Cats OK, Dogs OK

GET MORE INFORMATION

REALTOR | Lic# 475125930






