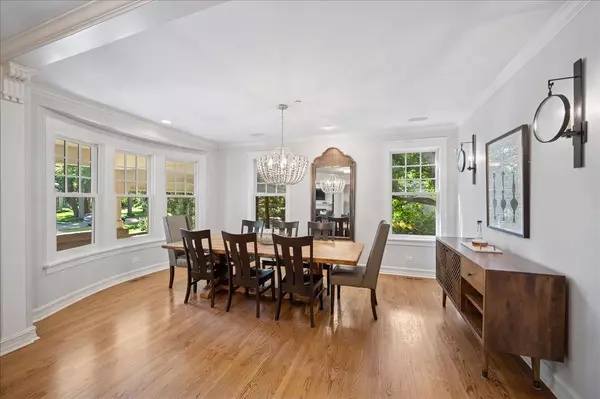
7 Beds
5.5 Baths
5,739 SqFt
7 Beds
5.5 Baths
5,739 SqFt
Key Details
Property Type Single Family Home
Sub Type Detached Single
Listing Status Pending
Purchase Type For Sale
Square Footage 5,739 sqft
Price per Sqft $644
MLS Listing ID 12454926
Style Traditional
Bedrooms 7
Full Baths 5
Half Baths 1
Year Built 1908
Annual Tax Amount $52,794
Tax Year 2023
Lot Size 0.670 Acres
Lot Dimensions 100 X 290
Property Sub-Type Detached Single
Property Description
Location
State IL
County Cook
Area Wilmette
Rooms
Basement Finished, Full
Interior
Interior Features Wet Bar, Walk-In Closet(s)
Heating Natural Gas, Forced Air, Radiant Floor
Cooling Central Air
Flooring Hardwood
Fireplaces Number 2
Fireplaces Type Wood Burning
Equipment Security System, Ceiling Fan(s), Sump Pump, Sprinkler-Lawn, Backup Sump Pump;, Generator
Fireplace Y
Appliance Double Oven, Dishwasher, High End Refrigerator, Bar Fridge, Washer, Dryer, Disposal, Cooktop
Laundry Upper Level, Multiple Locations, Sink
Exterior
Garage Spaces 2.0
Roof Type Asphalt,Other
Building
Lot Description Landscaped
Dwelling Type Detached Single
Building Description Cedar,Stucco, No
Sewer Public Sewer
Water Lake Michigan
Level or Stories 3 Stories
Structure Type Cedar,Stucco
New Construction false
Schools
Elementary Schools Central Elementary School
Middle Schools Wilmette Junior High School
High Schools New Trier Twp H.S. Northfield/Wi
School District 39 , 39, 203
Others
HOA Fee Include None
Ownership Fee Simple
Special Listing Condition List Broker Must Accompany

GET MORE INFORMATION

REALTOR | Lic# 475125930






