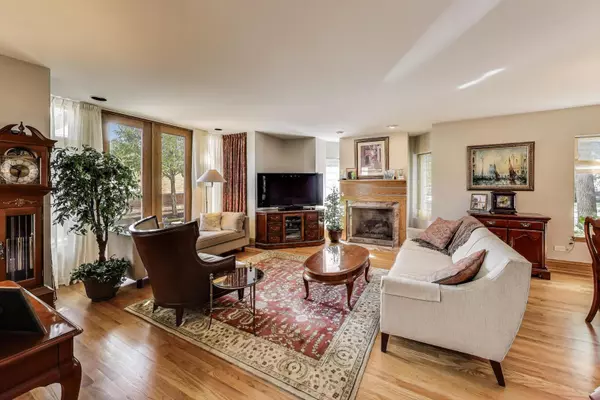
3 Beds
2.5 Baths
2,112 SqFt
3 Beds
2.5 Baths
2,112 SqFt
Key Details
Property Type Single Family Home
Sub Type Detached Single
Listing Status Active
Purchase Type For Sale
Square Footage 2,112 sqft
Price per Sqft $348
MLS Listing ID 12472388
Bedrooms 3
Full Baths 2
Half Baths 1
HOA Fees $360/mo
Year Built 1992
Annual Tax Amount $9,133
Tax Year 2024
Lot Dimensions 47X43
Property Sub-Type Detached Single
Property Description
Location
State IL
County Dupage
Area Elmhurst
Rooms
Basement Finished, Full
Interior
Interior Features Walk-In Closet(s)
Heating Natural Gas
Cooling Central Air
Flooring Hardwood
Fireplaces Number 1
Fireplace Y
Appliance Range, Microwave, Dishwasher, Refrigerator, Washer, Dryer, Disposal, Stainless Steel Appliance(s), Water Softener
Exterior
Garage Spaces 2.0
Building
Dwelling Type Detached Single
Building Description Brick, No
Sewer Public Sewer
Water Lake Michigan, Public
Level or Stories 2 Stories
Structure Type Brick
New Construction false
Schools
Elementary Schools Lincoln Elementary School
Middle Schools Bryan Middle School
High Schools York Community High School
School District 205 , 205, 205
Others
HOA Fee Include Insurance,Exterior Maintenance,Lawn Care,Snow Removal
Ownership Fee Simple w/ HO Assn.
Special Listing Condition None

GET MORE INFORMATION

REALTOR | Lic# 475125930






