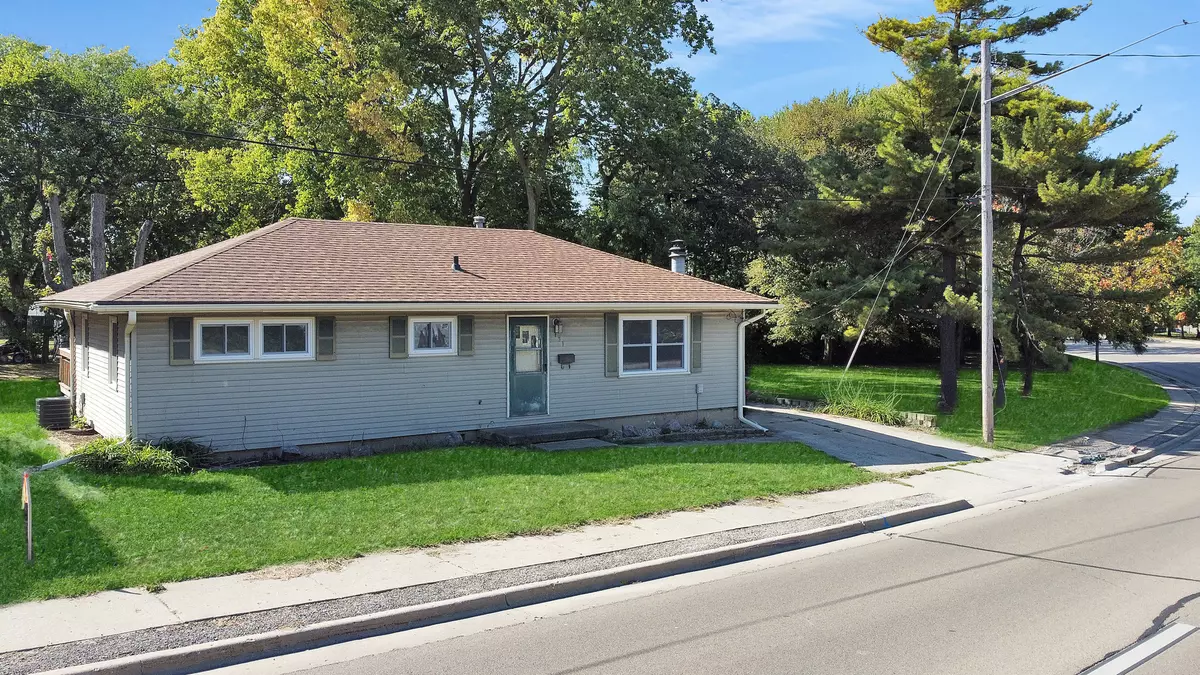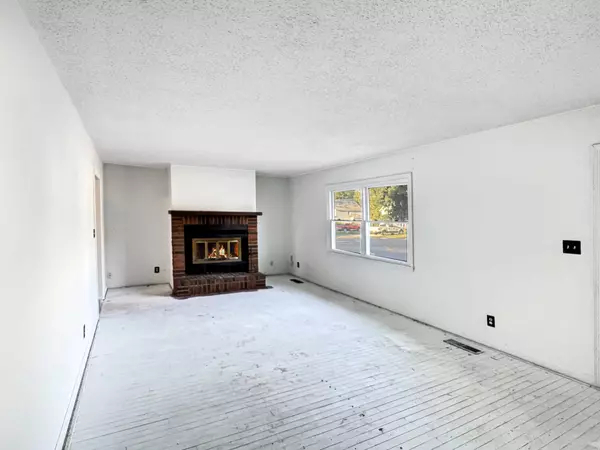
3 Beds
1 Bath
1,080 SqFt
3 Beds
1 Bath
1,080 SqFt
Key Details
Property Type Single Family Home
Sub Type Detached Single
Listing Status Active
Purchase Type For Sale
Square Footage 1,080 sqft
Price per Sqft $125
MLS Listing ID 12473525
Bedrooms 3
Full Baths 1
Year Built 1952
Annual Tax Amount $4,663
Tax Year 2024
Lot Size 9,147 Sqft
Lot Dimensions 67 x 135 x 66 x 125
Property Sub-Type Detached Single
Property Description
Location
State IL
County Lasalle
Area Danway / Dayton / Naplate / Ottawa / Prairie Cent
Rooms
Basement Crawl Space
Interior
Interior Features 1st Floor Bedroom, 1st Floor Full Bath
Heating Natural Gas
Cooling Central Air
Fireplaces Number 1
Fireplaces Type Wood Burning
Fireplace Y
Laundry Main Level, Electric Dryer Hookup, In Unit
Exterior
Garage Spaces 2.5
Community Features Sidewalks, Street Lights, Street Paved
Roof Type Asphalt
Building
Dwelling Type Detached Single
Building Description Vinyl Siding, No
Sewer Public Sewer
Water Public
Level or Stories 1 Story
Structure Type Vinyl Siding
New Construction false
Schools
Middle Schools Central Elementary: 5Th And 6Th
High Schools Ottawa Township High School
School District 141 , 141, 140
Others
HOA Fee Include None
Ownership Fee Simple
Special Listing Condition None

GET MORE INFORMATION

REALTOR | Lic# 475125930






