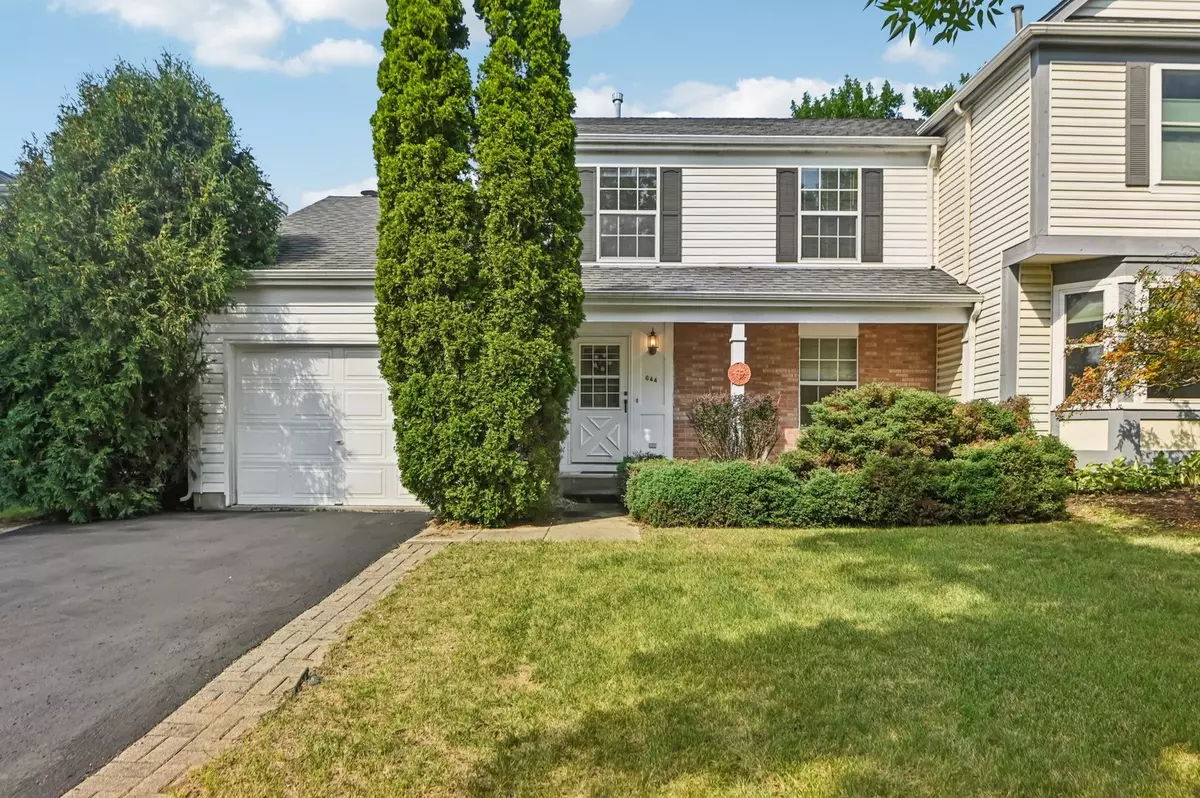3 Beds
2.5 Baths
1,509 SqFt
3 Beds
2.5 Baths
1,509 SqFt
Key Details
Property Type Other Rentals
Sub Type Residential Lease
Listing Status Active
Purchase Type For Rent
Square Footage 1,509 sqft
Subdivision Fairway Ridge
MLS Listing ID 12456582
Bedrooms 3
Full Baths 2
Half Baths 1
Year Built 1990
Available Date 2025-08-29
Lot Dimensions 4748
Property Sub-Type Residential Lease
Property Description
Location
State IL
County Lake
Area Gurnee
Rooms
Basement None
Interior
Interior Features Cathedral Ceiling(s), Dining Combo
Heating Natural Gas, Forced Air
Cooling Central Air
Equipment CO Detectors, Ceiling Fan(s), Water Heater-Gas
Furnishings No
Fireplace N
Appliance Range, Microwave, Dishwasher, Refrigerator, Washer, Dryer, Disposal
Laundry Main Level, Washer Hookup, In Unit
Exterior
Garage Spaces 1.0
Community Features Sidewalks
Amenities Available Exercise Room, Park, Party Room, Pool
Roof Type Asphalt
Building
Lot Description Garden
Dwelling Type Residential Lease
Building Description Vinyl Siding,Brick, No
Story 2
Sewer Public Sewer
Water Public
Structure Type Vinyl Siding,Brick
Schools
Elementary Schools Woodland Intermediate School
Middle Schools Woodland Middle School
High Schools Warren Township High School
School District 50 , 50, 121
Others
Pets Allowed Number Limit, Size Limit

GET MORE INFORMATION
REALTOR | Lic# 475125930






