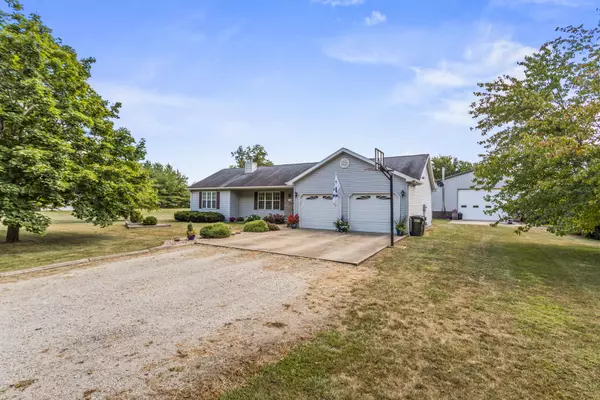3 Beds
2 Baths
1,350 SqFt
3 Beds
2 Baths
1,350 SqFt
Key Details
Property Type Single Family Home
Sub Type Detached Single
Listing Status Active
Purchase Type For Sale
Square Footage 1,350 sqft
Price per Sqft $240
MLS Listing ID 12452967
Style Ranch
Bedrooms 3
Full Baths 2
Year Built 1997
Annual Tax Amount $6,535
Tax Year 2024
Lot Dimensions 150 x 217
Property Sub-Type Detached Single
Property Description
Location
State IL
County Champaign
Area Urbana
Rooms
Basement Crawl Space
Interior
Interior Features Vaulted Ceiling(s), 1st Floor Bedroom, Walk-In Closet(s)
Heating Natural Gas, Forced Air
Cooling Central Air
Flooring Hardwood
Fireplaces Number 1
Fireplaces Type Gas Log
Fireplace Y
Appliance Range, Microwave, Dishwasher, Refrigerator, Washer, Dryer
Laundry Main Level, In Unit, Laundry Closet
Exterior
Garage Spaces 2.0
Roof Type Asphalt
Building
Dwelling Type Detached Single
Building Description Vinyl Siding, No
Sewer Septic Tank
Water Shared Well
Level or Stories 1 Story
Structure Type Vinyl Siding
New Construction false
Schools
Elementary Schools Urbana Elementary School
Middle Schools Urbana Middle School
High Schools Urbana High School
School District 116 , 116, 116
Others
HOA Fee Include None
Ownership Fee Simple
Special Listing Condition None

GET MORE INFORMATION
REALTOR | Lic# 475125930






