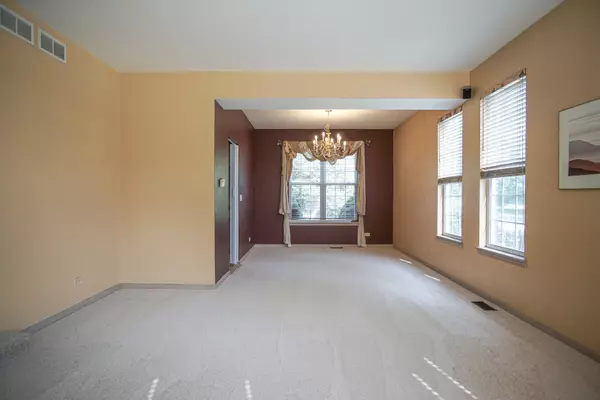4 Beds
2.5 Baths
2,061 SqFt
4 Beds
2.5 Baths
2,061 SqFt
Key Details
Property Type Single Family Home
Sub Type Detached Single
Listing Status Active
Purchase Type For Sale
Square Footage 2,061 sqft
Price per Sqft $194
Subdivision Four Pointes
MLS Listing ID 12406134
Bedrooms 4
Full Baths 2
Half Baths 1
Year Built 1993
Annual Tax Amount $10,280
Tax Year 2024
Lot Size 8,276 Sqft
Lot Dimensions 75x109
Property Sub-Type Detached Single
Property Description
Location
State IL
County Kane
Area Aurora / Eola
Rooms
Basement Finished, Full
Interior
Interior Features Vaulted Ceiling(s), Walk-In Closet(s)
Heating Natural Gas, Forced Air
Cooling Central Air
Flooring Laminate
Fireplaces Number 1
Fireplaces Type Gas Starter
Equipment Ceiling Fan(s)
Fireplace Y
Appliance Range, Microwave, Dishwasher, Refrigerator
Laundry Gas Dryer Hookup
Exterior
Garage Spaces 2.0
Community Features Curbs, Sidewalks, Street Lights, Street Paved
Roof Type Asphalt
Building
Dwelling Type Detached Single
Building Description Vinyl Siding, No
Sewer Public Sewer
Water Public
Level or Stories 2 Stories
Structure Type Vinyl Siding
New Construction false
Schools
Elementary Schools The Wheatlands Elementary School
Middle Schools Bednarcik Junior High School
High Schools Oswego East High School
School District 308 , 308, 308
Others
HOA Fee Include None
Ownership Fee Simple
Special Listing Condition Court Approval Required

GET MORE INFORMATION
REALTOR | Lic# 475125930






