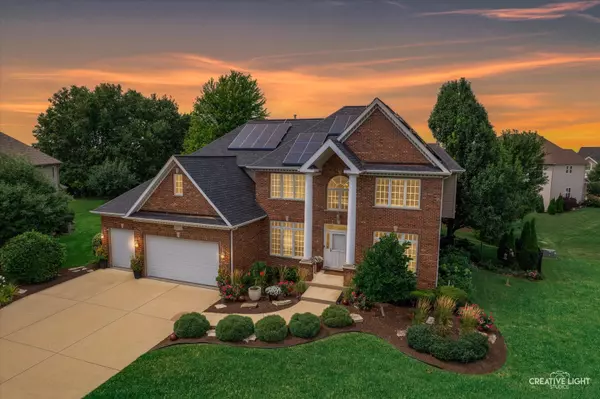5 Beds
4.5 Baths
3,587 SqFt
5 Beds
4.5 Baths
3,587 SqFt
OPEN HOUSE
Sat Aug 16, 12:00pm - 2:00pm
Sun Aug 17, 1:00pm - 3:00pm
Key Details
Property Type Single Family Home
Sub Type Detached Single
Listing Status Active
Purchase Type For Sale
Square Footage 3,587 sqft
Price per Sqft $181
Subdivision Dayfield
MLS Listing ID 12404589
Bedrooms 5
Full Baths 4
Half Baths 1
HOA Fees $778/ann
Year Built 2005
Tax Year 2024
Lot Size 0.400 Acres
Lot Dimensions 92X152X160X19X189
Property Sub-Type Detached Single
Property Description
Location
State IL
County Will
Area Plainfield
Rooms
Basement Finished, Full
Interior
Interior Features Cathedral Ceiling(s)
Heating Natural Gas, Forced Air, Sep Heating Systems - 2+
Cooling Central Air
Flooring Hardwood
Fireplaces Number 1
Fireplaces Type Attached Fireplace Doors/Screen
Equipment Security System, Ceiling Fan(s), Sump Pump, Sprinkler-Lawn, Backup Sump Pump;, Radon Mitigation System, Multiple Water Heaters
Fireplace Y
Appliance Range, Microwave, Dishwasher, Refrigerator, Washer, Dryer, Disposal, Stainless Steel Appliance(s), Humidifier
Laundry Main Level
Exterior
Exterior Feature Outdoor Grill
Garage Spaces 3.0
Community Features Park, Lake, Curbs, Sidewalks, Street Lights, Street Paved
Roof Type Asphalt
Building
Lot Description Cul-De-Sac
Dwelling Type Detached Single
Building Description Brick, No
Sewer Public Sewer
Water Lake Michigan
Level or Stories 2 Stories
Structure Type Brick
New Construction false
Schools
Elementary Schools Lincoln Elementary School
Middle Schools Ira Jones Middle School
High Schools Plainfield North High School
School District 202 , 202, 202
Others
HOA Fee Include Insurance,Snow Removal,Other
Ownership Fee Simple
Special Listing Condition None

GET MORE INFORMATION
REALTOR | Lic# 475125930






