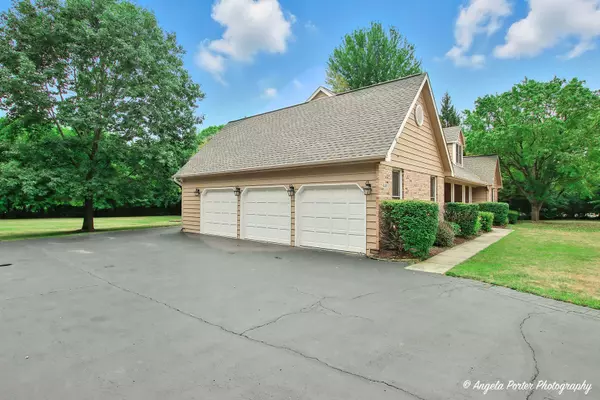4 Beds
3.5 Baths
2,830 SqFt
4 Beds
3.5 Baths
2,830 SqFt
OPEN HOUSE
Sat Aug 16, 11:00am - 1:30pm
Key Details
Property Type Single Family Home
Sub Type Detached Single
Listing Status Active
Purchase Type For Sale
Square Footage 2,830 sqft
Price per Sqft $219
Subdivision Willows Of Wadsworth
MLS Listing ID 12441566
Style Colonial
Bedrooms 4
Full Baths 3
Half Baths 1
HOA Fees $250/ann
Year Built 1993
Annual Tax Amount $14,042
Tax Year 2024
Lot Size 1.430 Acres
Lot Dimensions 360 X 280 X 183 X 120 X 103
Property Sub-Type Detached Single
Property Description
Location
State IL
County Lake
Area Old Mill Creek / Wadsworth
Rooms
Basement Partially Finished, Full
Interior
Interior Features Vaulted Ceiling(s), Dry Bar, 1st Floor Bedroom, 1st Floor Full Bath, Walk-In Closet(s), Separate Dining Room
Heating Natural Gas
Cooling Central Air
Flooring Hardwood, Carpet, Wood
Fireplaces Number 1
Fireplaces Type Wood Burning
Equipment Water-Softener Owned, CO Detectors, Air Purifier, Backup Sump Pump;, Water Heater-Gas
Fireplace Y
Laundry Main Level, Gas Dryer Hookup, In Unit, Multiple Locations
Exterior
Garage Spaces 3.0
Community Features Street Lights, Street Paved
Roof Type Asphalt
Building
Lot Description Nature Preserve Adjacent, Landscaped
Dwelling Type Detached Single
Building Description Brick,Cedar, No
Sewer Septic Tank
Water Well
Level or Stories 2 Stories
Structure Type Brick,Cedar
New Construction false
Schools
Elementary Schools Millburn C C School
Middle Schools Millburn C C School
High Schools Warren Township High School
School District 24 , 24, 121
Others
HOA Fee Include Other
Ownership Fee Simple w/ HO Assn.
Special Listing Condition None

GET MORE INFORMATION
REALTOR | Lic# 475125930






