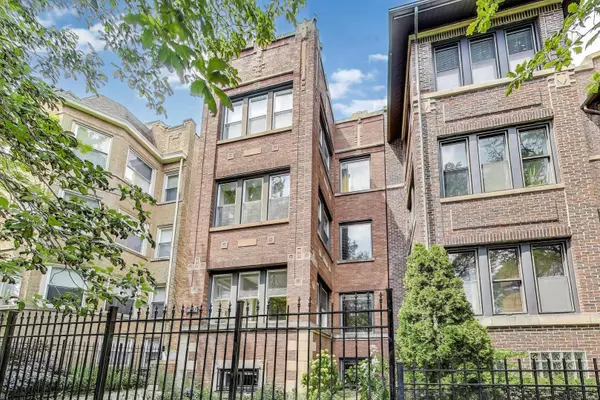4 Beds
3 Baths
2,797 SqFt
4 Beds
3 Baths
2,797 SqFt
OPEN HOUSE
Sat Aug 16, 12:00pm - 2:00pm
Key Details
Property Type Condo
Sub Type Condo
Listing Status Active
Purchase Type For Sale
Square Footage 2,797 sqft
Price per Sqft $169
MLS Listing ID 12443613
Bedrooms 4
Full Baths 3
HOA Fees $450/mo
Rental Info Yes
Year Built 1920
Annual Tax Amount $6,125
Tax Year 2023
Lot Dimensions COMMON
Property Sub-Type Condo
Property Description
Location
State IL
County Cook
Area Chi - Rogers Park
Rooms
Basement Finished, Full
Interior
Interior Features Storage, Walk-In Closet(s), Granite Counters, Separate Dining Room
Heating Natural Gas, Forced Air
Cooling Central Air
Flooring Hardwood
Fireplaces Number 1
Fireplaces Type Gas Log
Fireplace Y
Appliance Range, Microwave, Dishwasher, Refrigerator, Freezer, Washer, Dryer, Disposal, Stainless Steel Appliance(s), Gas Oven
Laundry Washer Hookup, Gas Dryer Hookup, In Unit
Exterior
Amenities Available Bike Room/Bike Trails, Storage
Building
Dwelling Type Attached Single
Building Description Brick, No
Story 3
Sewer Public Sewer
Water Lake Michigan
Structure Type Brick
New Construction false
Schools
School District 299 , 299, 299
Others
HOA Fee Include Water,Parking,Insurance
Ownership Condo
Special Listing Condition None
Pets Allowed Cats OK, Dogs OK

GET MORE INFORMATION
REALTOR | Lic# 475125930






