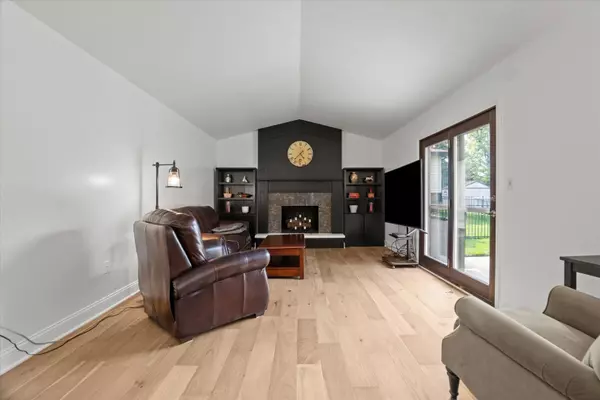5 Beds
2.5 Baths
2,341 SqFt
5 Beds
2.5 Baths
2,341 SqFt
Key Details
Property Type Single Family Home
Sub Type Detached Single
Listing Status Active
Purchase Type For Sale
Square Footage 2,341 sqft
Price per Sqft $234
Subdivision Farmingdale Cove
MLS Listing ID 12437508
Style Colonial
Bedrooms 5
Full Baths 2
Half Baths 1
Year Built 1986
Annual Tax Amount $8,171
Tax Year 2024
Lot Size 8,712 Sqft
Lot Dimensions 66x125X66X125
Property Sub-Type Detached Single
Property Description
Location
State IL
County Dupage
Area Westmont
Rooms
Basement Finished, Crawl Space, Egress Window, Rec/Family Area, Daylight, Full
Interior
Interior Features Cathedral Ceiling(s), Built-in Features, Separate Dining Room, Quartz Counters
Heating Natural Gas, Forced Air
Cooling Central Air
Flooring Hardwood
Fireplaces Number 1
Fireplaces Type Wood Burning, Gas Log, Gas Starter, Heatilator
Equipment CO Detectors, Ceiling Fan(s), Sump Pump, Radon Mitigation System
Fireplace Y
Appliance Range, Microwave, Dishwasher, Refrigerator, Washer, Dryer, Disposal, Stainless Steel Appliance(s), Humidifier
Exterior
Exterior Feature Outdoor Grill
Garage Spaces 2.0
Community Features Park, Curbs, Sidewalks, Street Lights, Street Paved
Roof Type Asphalt
Building
Lot Description Landscaped, Mature Trees
Dwelling Type Detached Single
Building Description Aluminum Siding,Brick, No
Sewer Public Sewer
Water Public
Structure Type Aluminum Siding,Brick
New Construction false
Schools
Elementary Schools Maercker Elementary School
Middle Schools Westview Hills Middle School
High Schools North High School
School District 60 , 60, 99
Others
HOA Fee Include None
Ownership Fee Simple
Special Listing Condition None

GET MORE INFORMATION
REALTOR | Lic# 475125930






